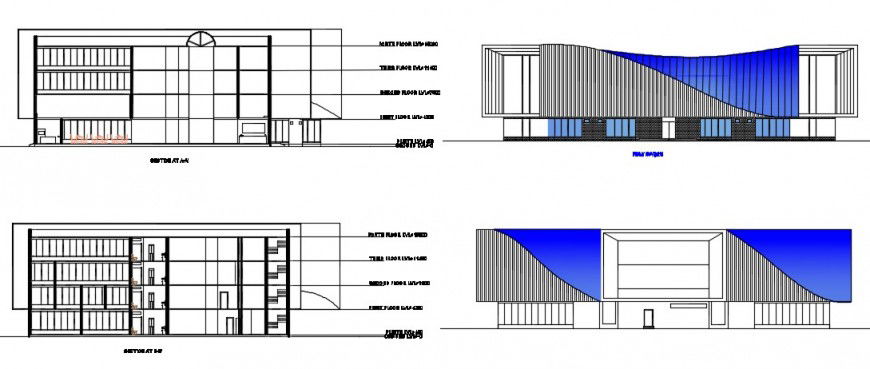Big high rise educational institute building dwg file
Description
Big high rise educational institute building dwg file,here there is front elevation design of a big building , posh building, high rise building design, glass building, in auto cad format

Uploaded by:
Eiz
Luna
