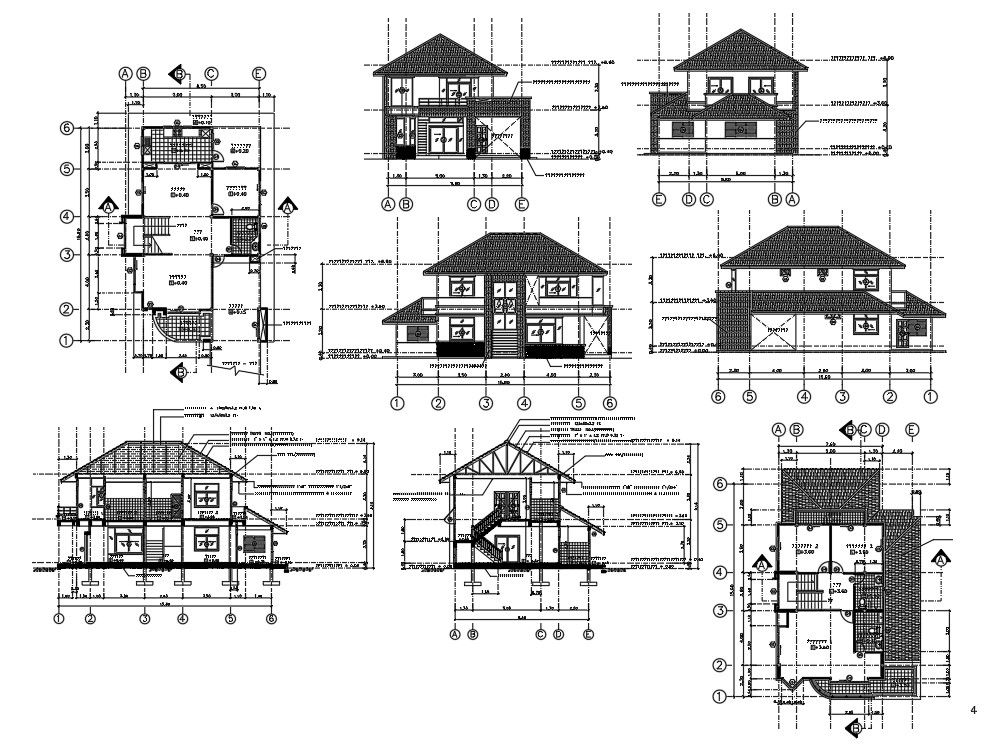House layout plan
Description
House layout plan dwg file, Layout plan of ground floor plan first floor plan terrace plan and elevation design. House layout plan download file,House layout plan details,House layout plan design
Uploaded by:
helly
panchal
