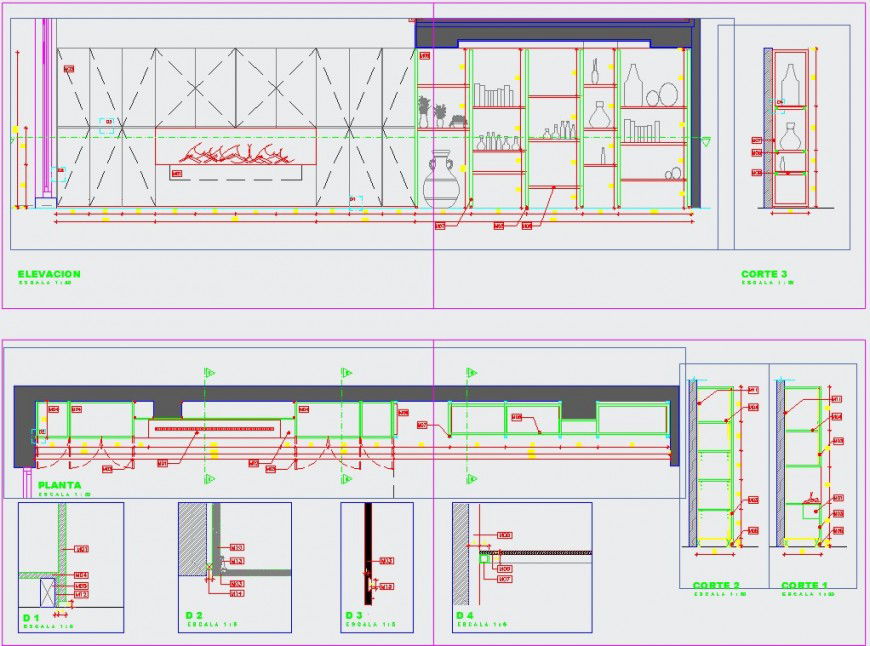chimney furniture detail drawing in dwg file.
Description
chimney furniture detail drawing in dwg file. Detail drawing of chimney furniture detail, sectional elevation , plan of chimney with display area and cabinet, blowup joinery details , with descriptions and dimensions details.

Uploaded by:
Eiz
Luna
