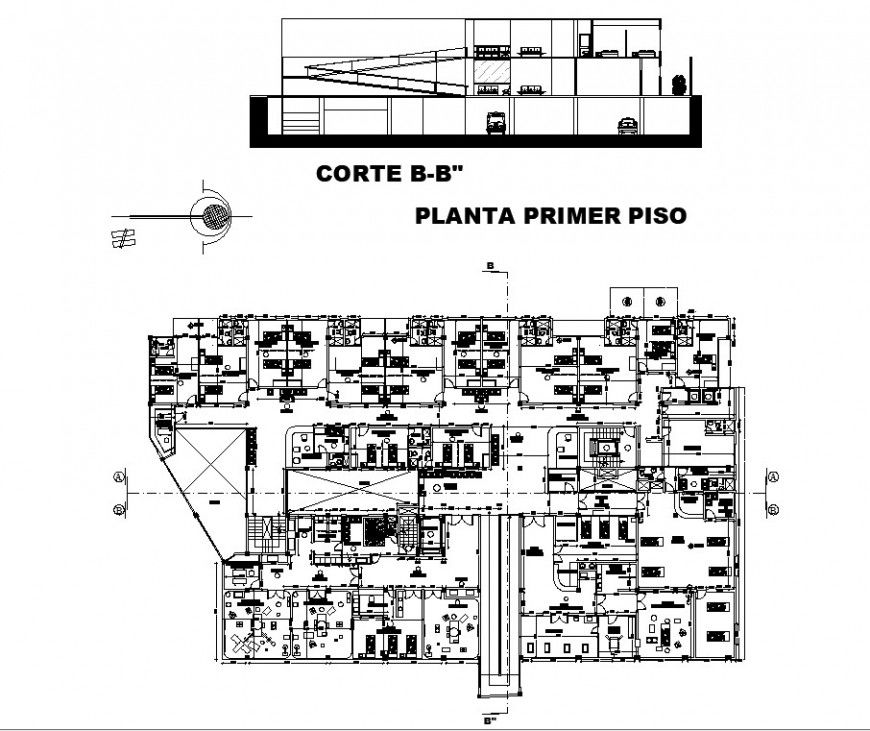Hospital design plan drawing in dwg file.
Description
Hospital design plan drawing in dwg file. Detail drawing of hospital , different types of zoning and furniture layout , o.p.d , general and special ward design , section line, descriptions and etc design detail drawings.

Uploaded by:
Eiz
Luna
