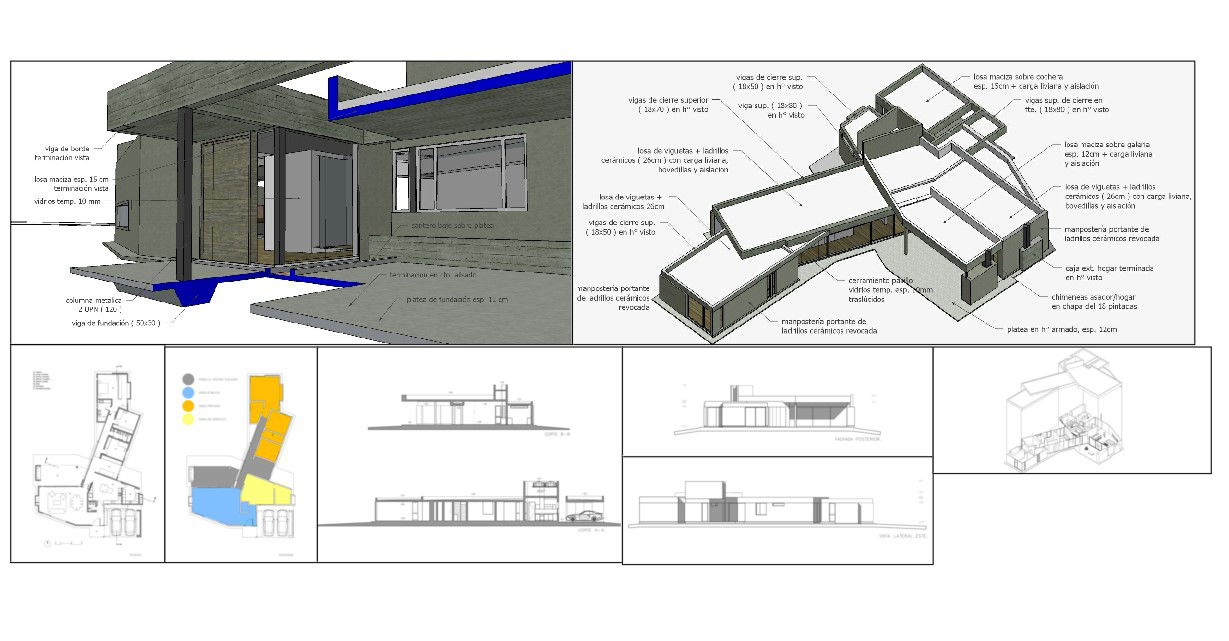Residential House DWG Plan with Layout, Elevation, and Stair Details
Description
This comprehensive Residential House DWG file includes architectural layout plans, section views, elevation designs, electrical plans, stair details, and construction layouts. Ideal for architects and designers, this file offers a complete guide to residential house planning, ensuring precision and clarity in design execution.
File Type:
Autocad
File Size:
6.6 MB
Category::
Projects
Sub Category::
Architecture House Projects Drawings
type:
Gold
Uploaded by:
Priyanka
Patel
