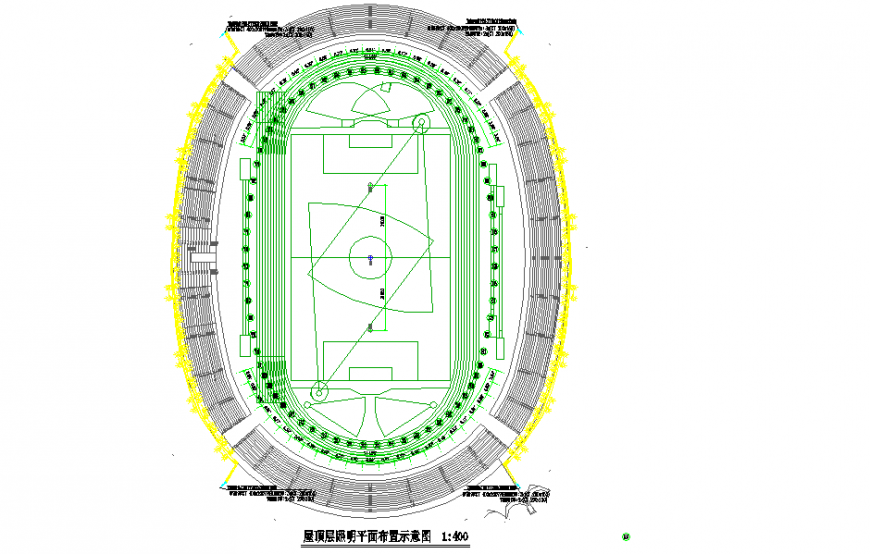Roof layer lighting layout diagram Design
Description
Roof layer lighting layout diagram Design, Site lighting power supply line cable tray along the road to the roof grid, The original line bridge CT 400x200 becomes a general lighting bridge: 3x (CT 200x150).
Uploaded by:
Eiz
Luna

