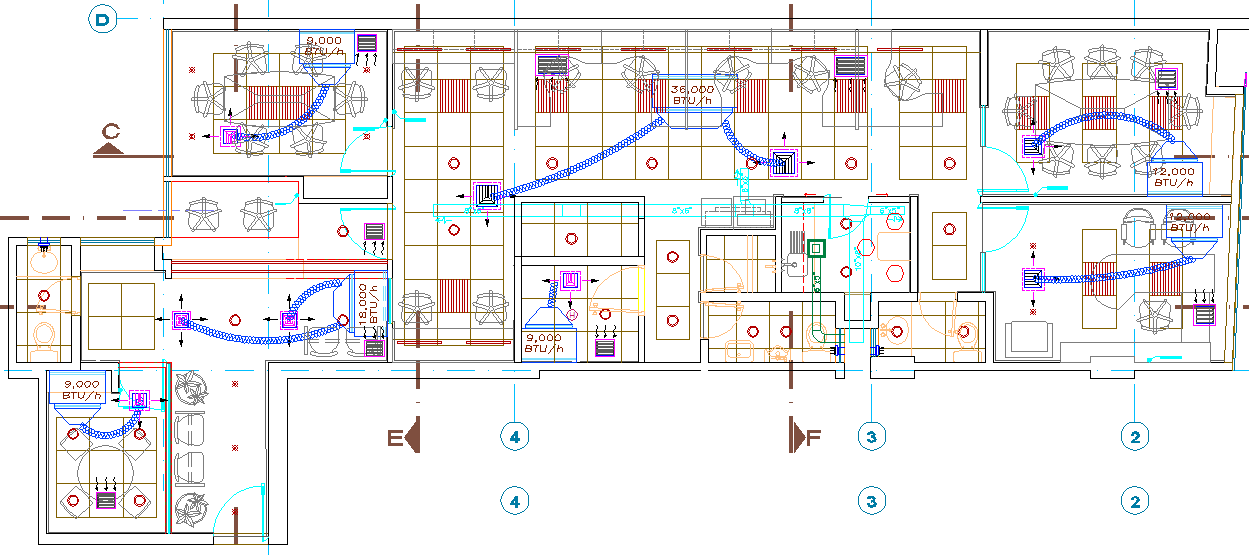Office Electrical Layout CAD Drawing with Circuits and Wiring Details
Description
Detailed AutoCAD DWG of an office electrical layout plan showing circuits, switches, outlets, and wiring paths. Perfect for architects and engineers to plan, design, and execute electrical systems efficiently in commercial office buildings with precision and clarity.
File Type:
DWG
File Size:
11.5 MB
Category::
Electrical
Sub Category::
Interior Design Electrical
type:
Free
Uploaded by:
