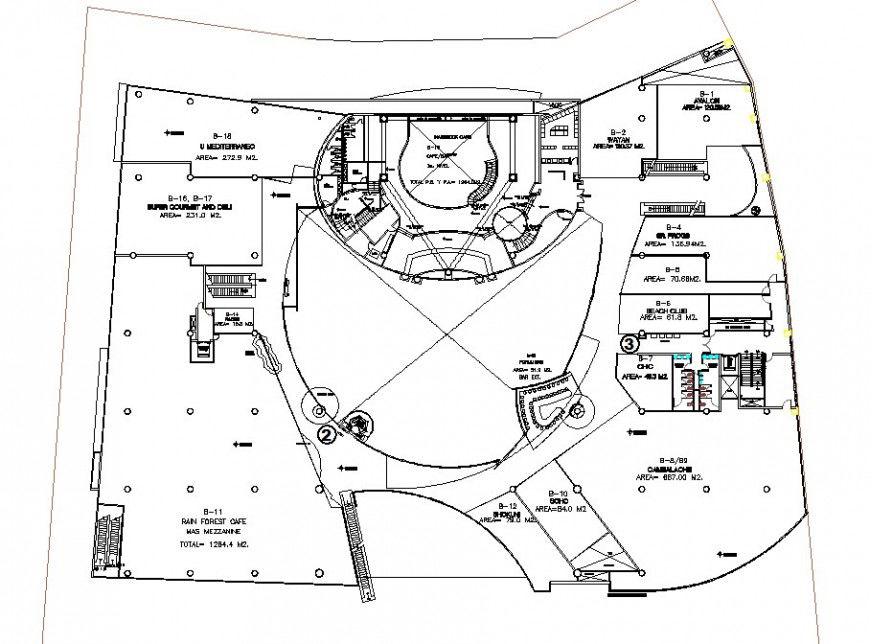Public park site plan drawing in dwg AutoCAD file.
Description
Public park site plan drawing in dwg AutoCAD file. This file includes the top view plan of the public park, toilet block plan, stairs detail, column detail, wall detail, etc.

Uploaded by:
Eiz
Luna

