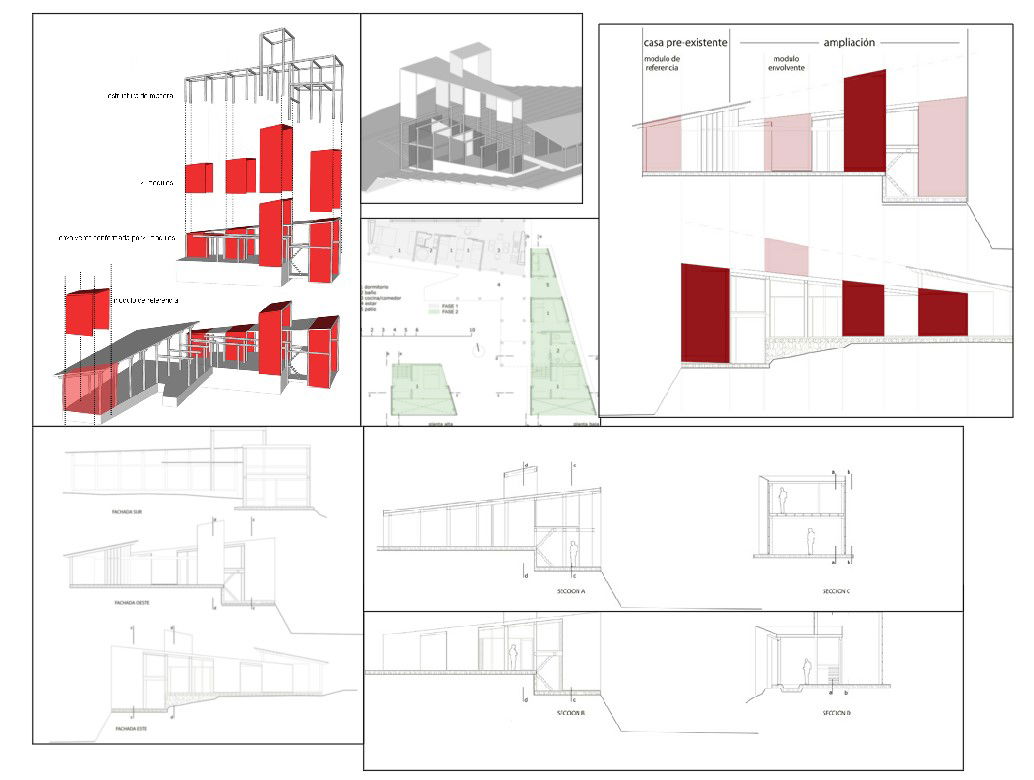Simple House Design DWG Showing Functional Rooms and Living Layout
Description
This Simple House Design DWG file includes a practical layout for bedrooms, kitchen, and living spaces. The plan emphasizes functional room arrangements with clear dimensions for walls, doors, and windows. Ideal for homeowners, architects, and designers seeking a straightforward residential design. The DWG format ensures clarity and precision for construction planning, making visualization of the simple house layout efficient and easy.
File Type:
Autocad
File Size:
3.8 MB
Category::
Projects
Sub Category::
Architecture House Projects Drawings
type:
Gold
Uploaded by:
Priyanka
Patel
