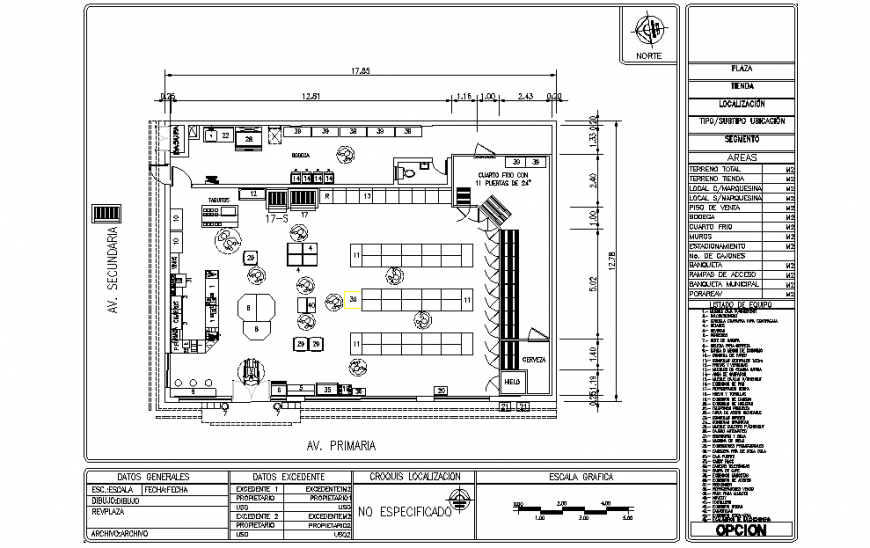Office Interior Design plan Lay-out detail
Description
Office Interior Design plan Lay-out detail, gondola chaparra for counter box, bar or tables of consumption, mueble cajillo p/chekout, cold head of coca cola, refrigeradores vendo etc.
Uploaded by:
Eiz
Luna

