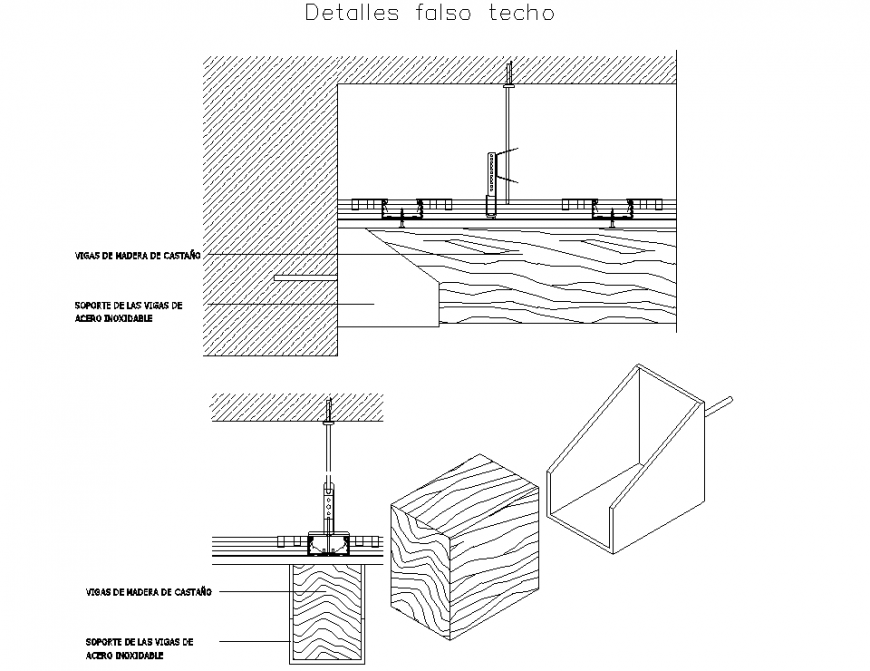False roof plan and section detail dwg file
Description
False roof plan and section detail dwg file, naming detail, thickness detail, reinforcement detail, bolt nut detail, isometric view detail, wooden material detail, grid line detail, bolt nut detail, waves detail, not to scale detail, etc.
File Type:
DWG
File Size:
33 KB
Category::
Construction
Sub Category::
Concrete And Reinforced Concrete Details
type:
Gold

Uploaded by:
Eiz
Luna

