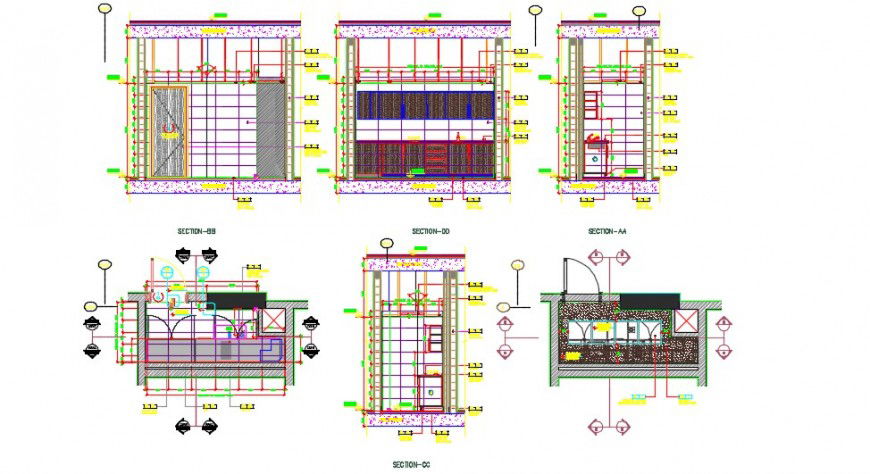Kitchen interior sectional detail file model dwg file
Description
Kitchen interior sectional detail file model dwg file,Kitchen front elevation details, front kitchen platform and cabinet details are shown , chimeny details in autocad format

Uploaded by:
Eiz
Luna

