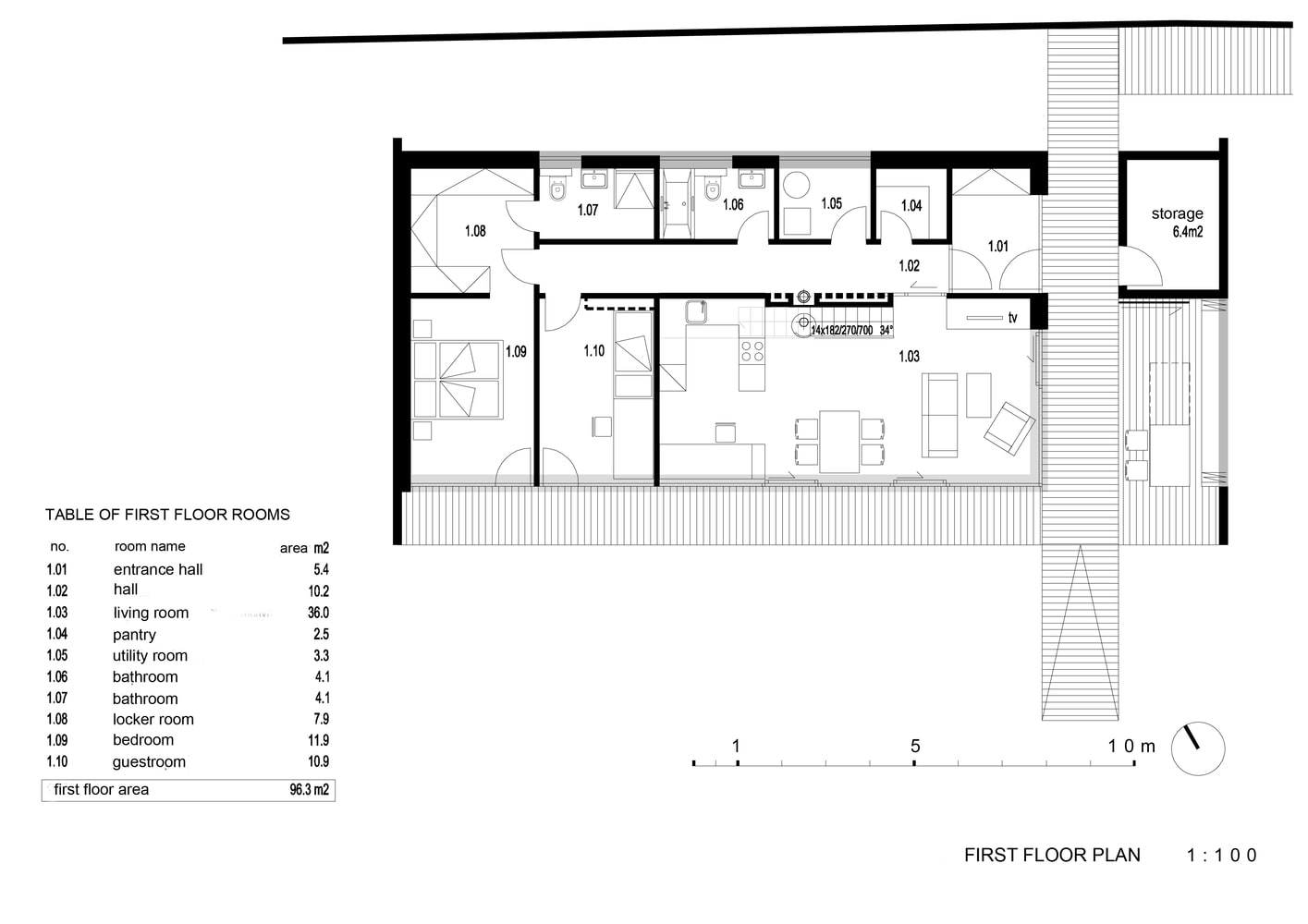Airey House DWG Plan Prefab Structure and Exterior Façade Detail
Description
This Airey House DWG file includes a prefabricated structure layout with elevation drawings and structural components. The design features concrete columns, exterior façade detailing, and window placements ideal for architects or builders exploring prefab house styles. The DWG format ensures precise dimensions and clarity in prefab construction design. This project helps visualize building façade, roofing lines and structural integrity in Airey-style house design.
File Type:
Autocad
File Size:
1022 KB
Category::
Projects
Sub Category::
Architecture House Projects Drawings
type:
Gold
Uploaded by:
Priyanka
Patel

