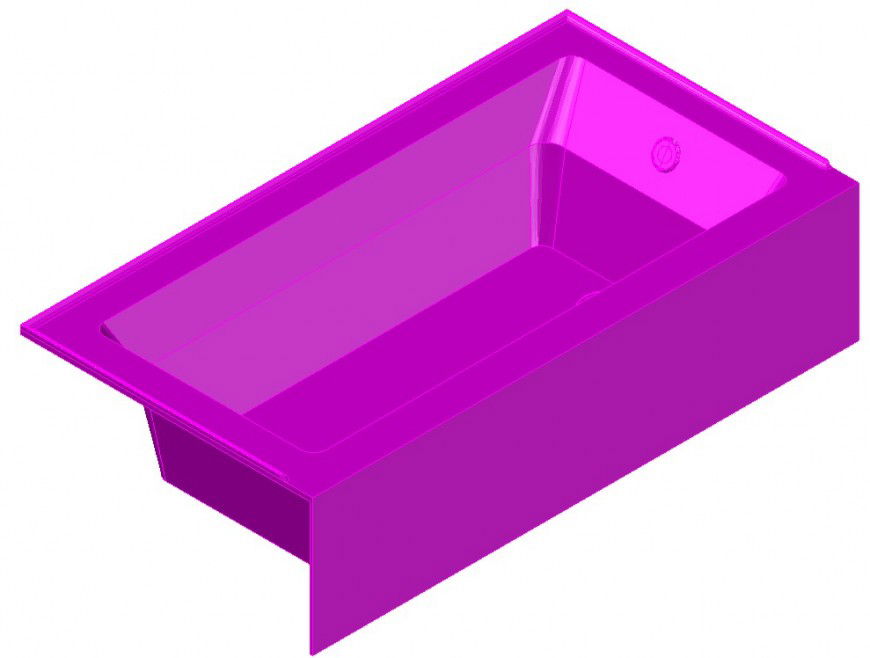Sanitary bathtub 3d AutoCAD block in dwg file
Description
Sanitary bathtub 3d AutoCAD block in dwg file. The bathtub dwg file with detailing of tab and side view of bathtub 3d elevation with standard size .types of acrylic bathtub.

Uploaded by:
Eiz
Luna
