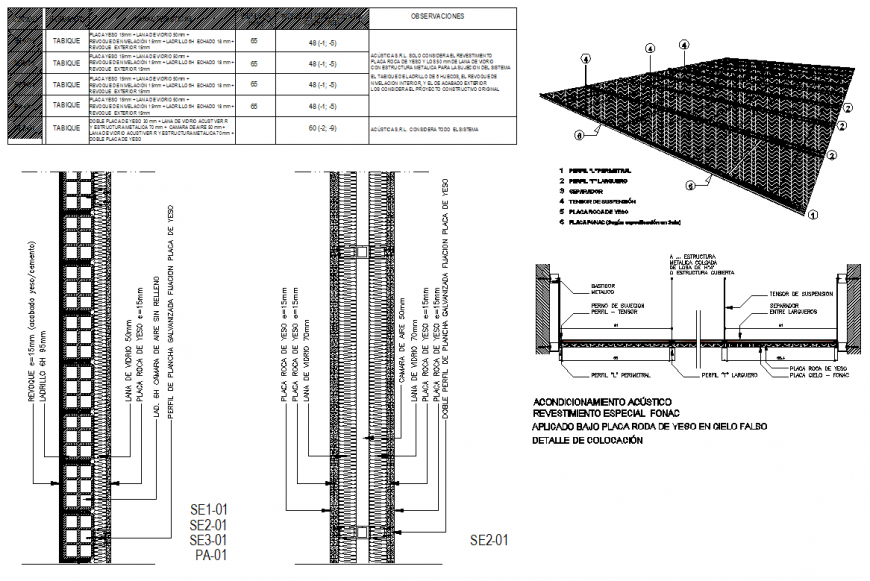Slab and beam section plan layout file
Description
Slab and beam section plan layout file, centre line plan detail, dimension detail, naming detail, isometric slab section detail, reinforcement detail, bolt nut detail, not to scale detail, table specification detail, etc.
File Type:
DWG
File Size:
1.9 MB
Category::
Construction
Sub Category::
Concrete And Reinforced Concrete Details
type:
Gold

Uploaded by:
Eiz
Luna

