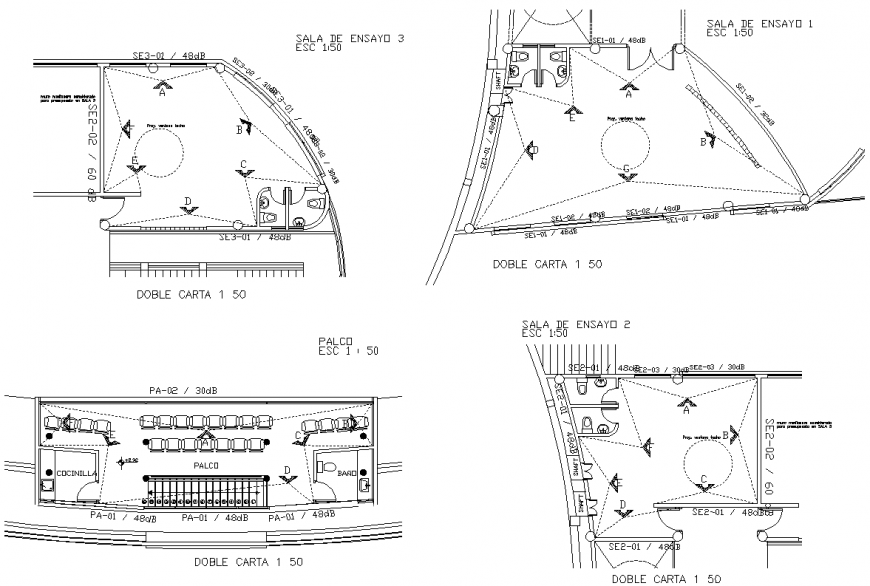Acoustic insulation planning autocad file
Description
Acoustic insulation planning autocad file, dimension detail, naming detail, furniture detail in door, window, table and chair detail, stair detail, thickness detail, toilet detail in water closed and sink detail, hidden line detail, etc.

Uploaded by:
Eiz
Luna
