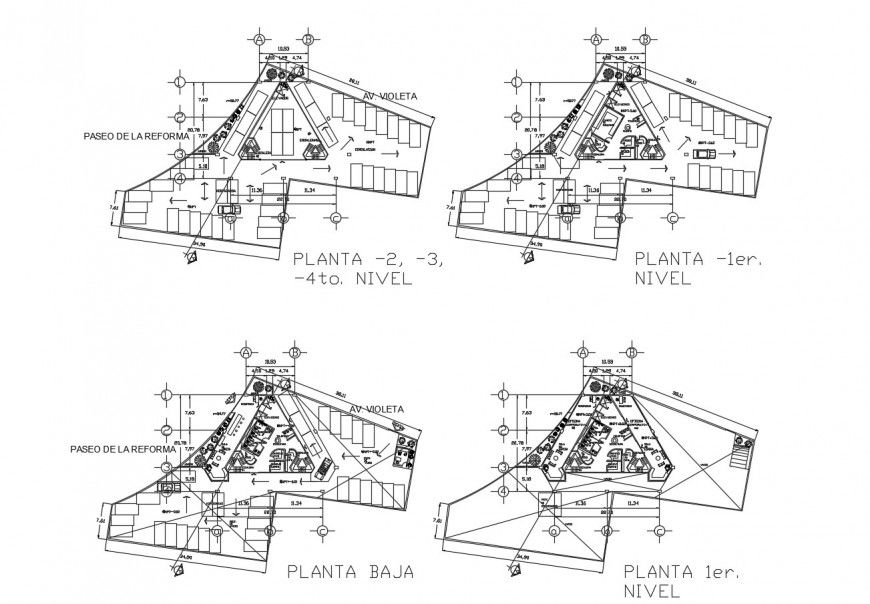Office project floor plan in file of auto cad
Description
Office project floor plan in file of auto cad plan include detail of area distribution wall and flooring area of office entry way admin area with office room and washing area parking and tree area view in floor plan.
Uploaded by:
Eiz
Luna

