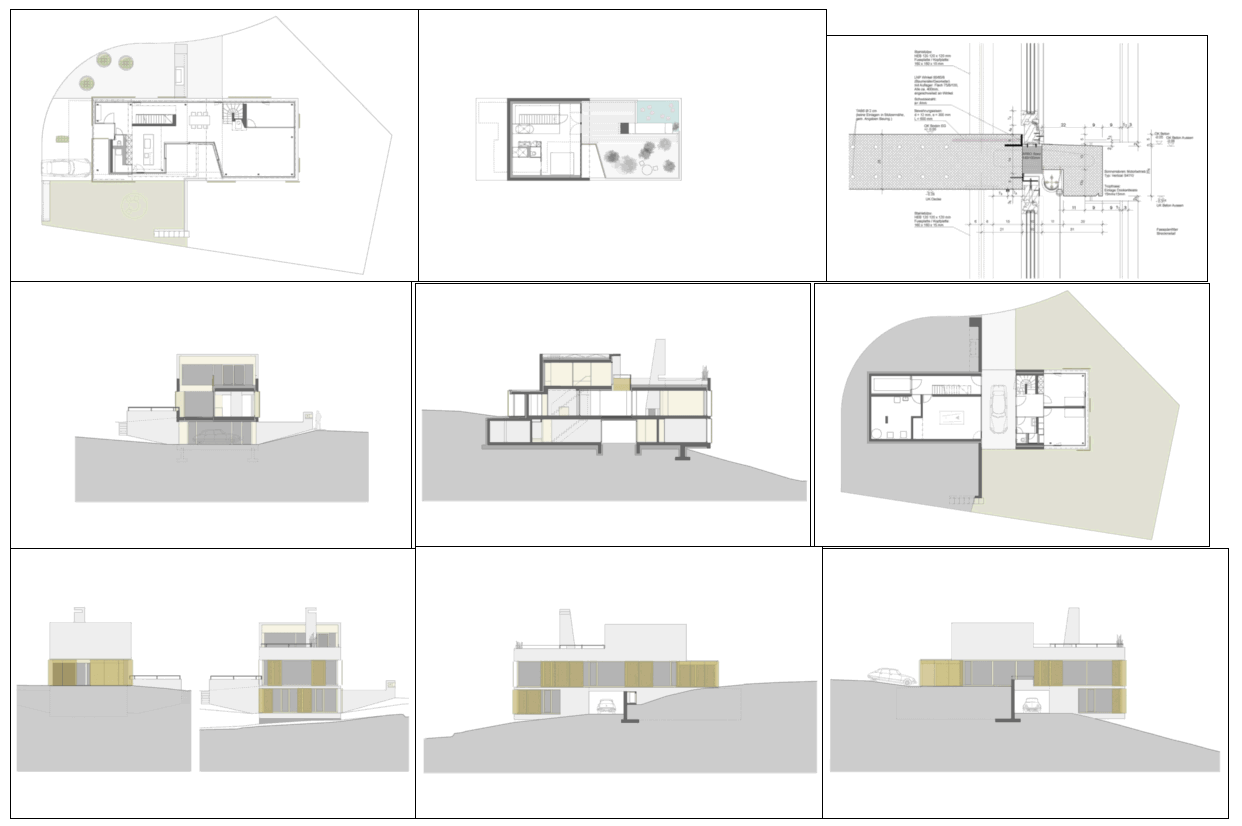Modern Duplex Home DWG Floor Plan with Sections Elevation Views
Description
This Modern Duplex Home file includes detailed AutoCAD and DWG drawings featuring working plans, sections A, B, C, and elevation views. The design shows a layout for a two-storey duplex including living, bedrooms, kitchen, and staircases. Architects, builders, and homeowners seeking a modern duplex blueprint will find clear dimensioning and structural details ideal for construction planning. The file delivers precision and architectural clarity for visualization and design execution.
File Type:
3d max
File Size:
1.9 MB
Category::
Projects
Sub Category::
Architecture House Projects Drawings
type:
Gold
Uploaded by:
Priyanka
Patel
