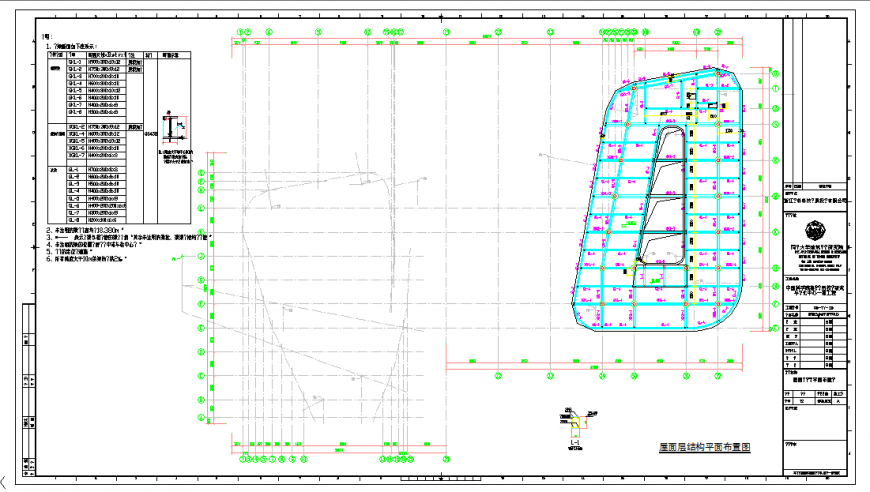Roof plan layout plan Design Download file
Description
Roof plan layout plan Design Download file, Reinforced anchored structural column, Beam height is greater than or equal to 600 The web is provided with a lateral stiffening plate.
Uploaded by:
Eiz
Luna
