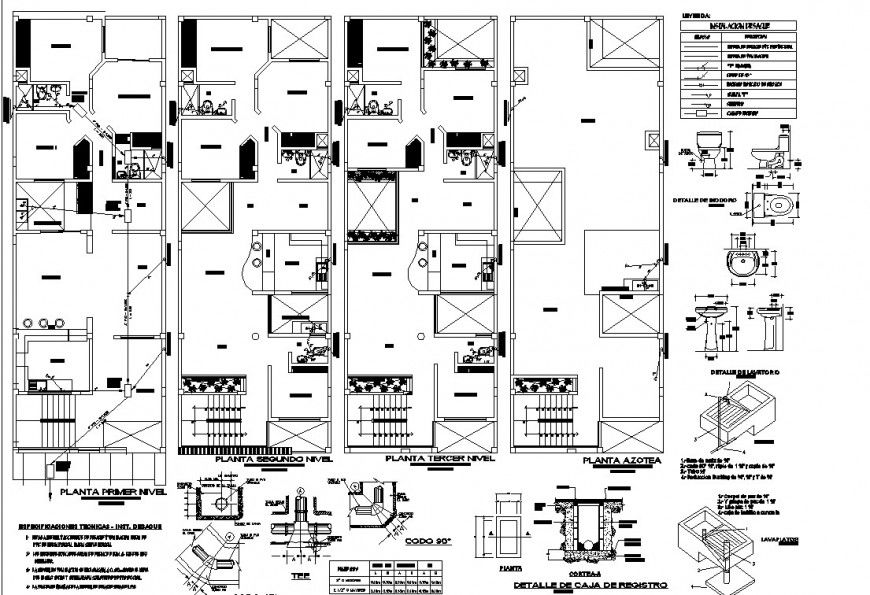Detail drawing of raw house plan in dwg file.
Description
Detail drawing of raw house plan in dwg file. detail drawing of different types of house floor plan, construction and sanitary ware isometric view, descriptions , dimensions and etc joinery details.

Uploaded by:
Eiz
Luna

