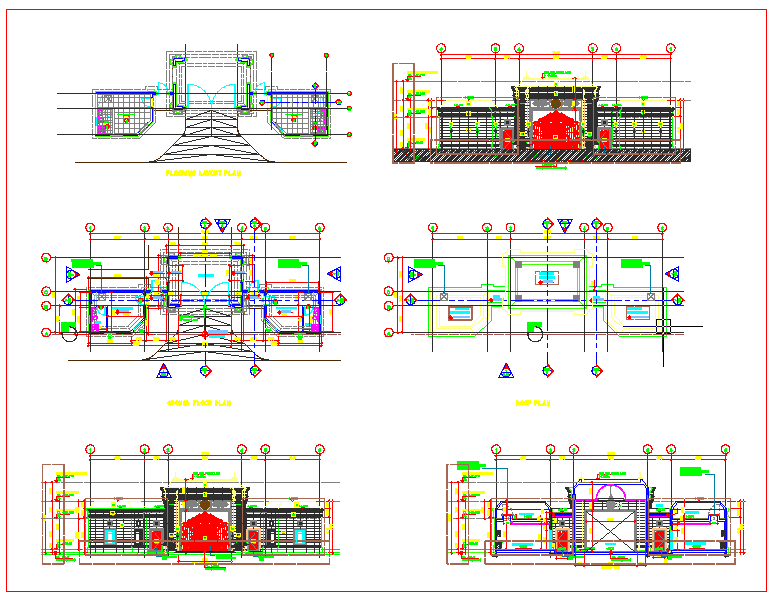Guard House design
Description
Guardhouses were where sentries were stationed to eat and sleep between periods of sentry duty at the sentry posts around the town. Guard House design DWG, Guard House design Download file, Guard House design Detail plan.

Uploaded by:
Neha
mishra
