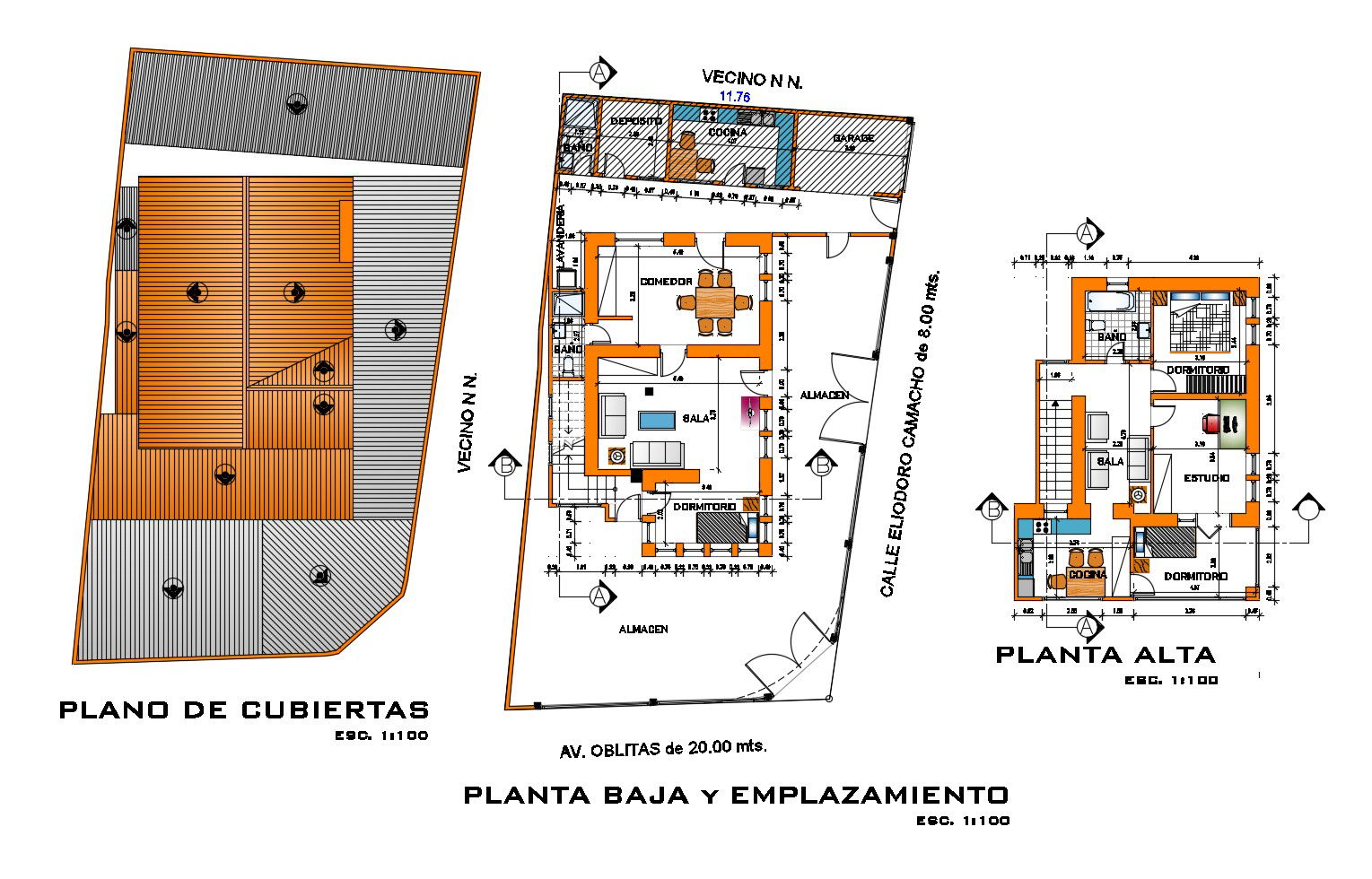Plan of the house with detail dimension in AutoCAD
Description
Plan of the house with detail dimension in AutoCAD which provides detail of hall, bedroom, kitchen, dining room, bathroom, toilet, it also gives detail of terrace plan, furniture.

Uploaded by:
Eiz
Luna
