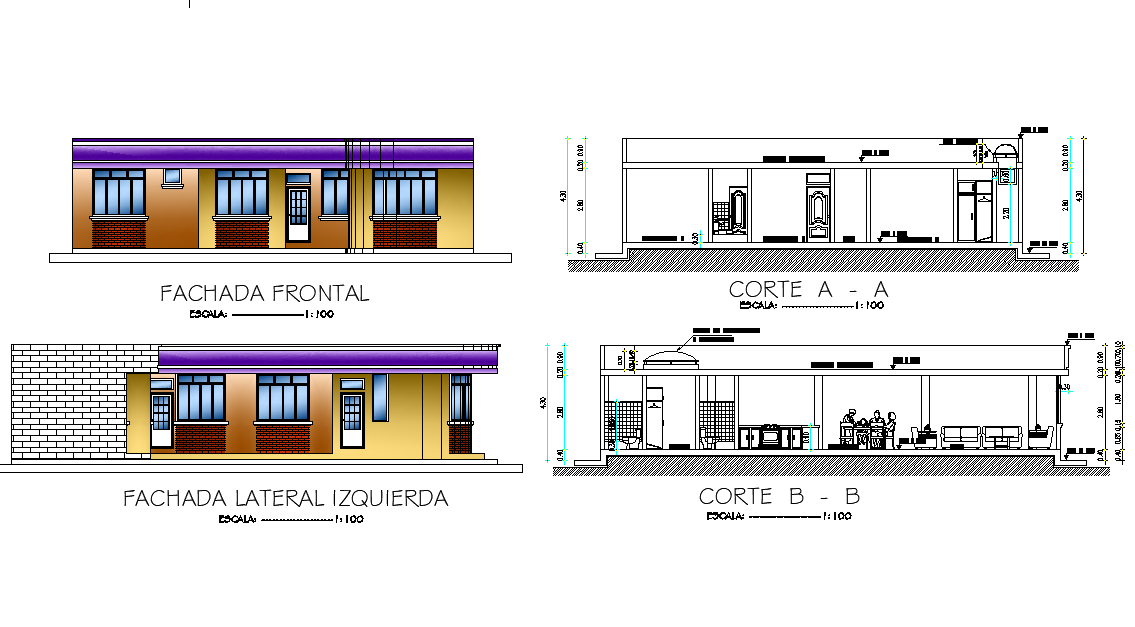Elevation and section house autocad file
Description
Elevation and section house autocad file, front elevation detail, side elevation detail, section A-A’ detail, section B-B’ detail, diemnsion detail, scale 1:100 detail, leveling detail, etc.
Uploaded by:

