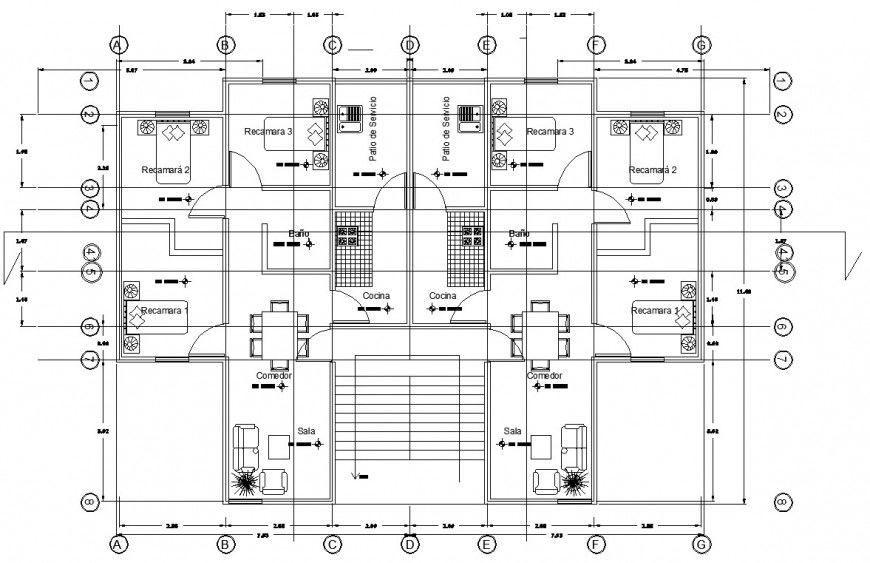floor plan of Apartment drawing in dwg file.
Description
Apartment floor plan drawing in dwg file. detail drawing of apartment floor plan , plan with furniture details, dimensions, drawing room, dining area, bedroom , kitchen , working plan with dimensions and section line.

Uploaded by:
Eiz
Luna
