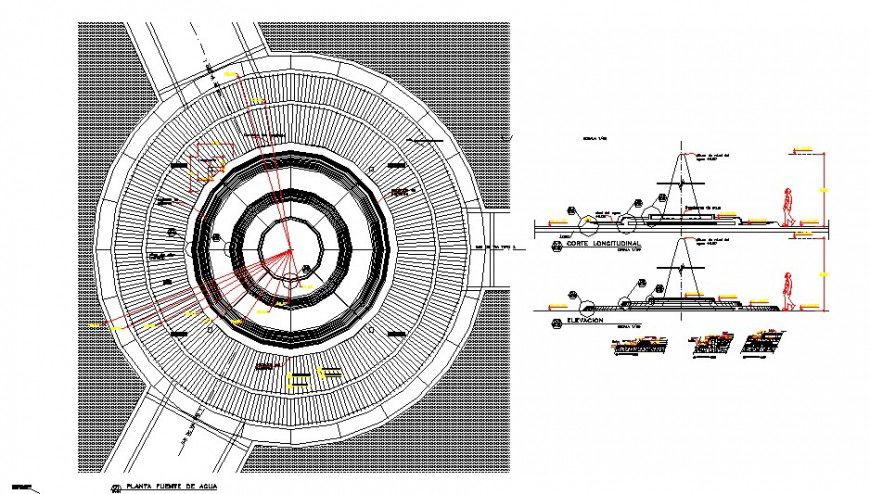Plan, elevation and section detail of fountain design detail 2d view layout dwg file
Description
Plan, elevation and section detail of fountain design detail 2d view layout dwg file, plan view detail, circular shape detail, hatching detail, dimension detail, section line detail, scale detail, front elevation detail, section detail, etc.

Uploaded by:
Eiz
Luna

