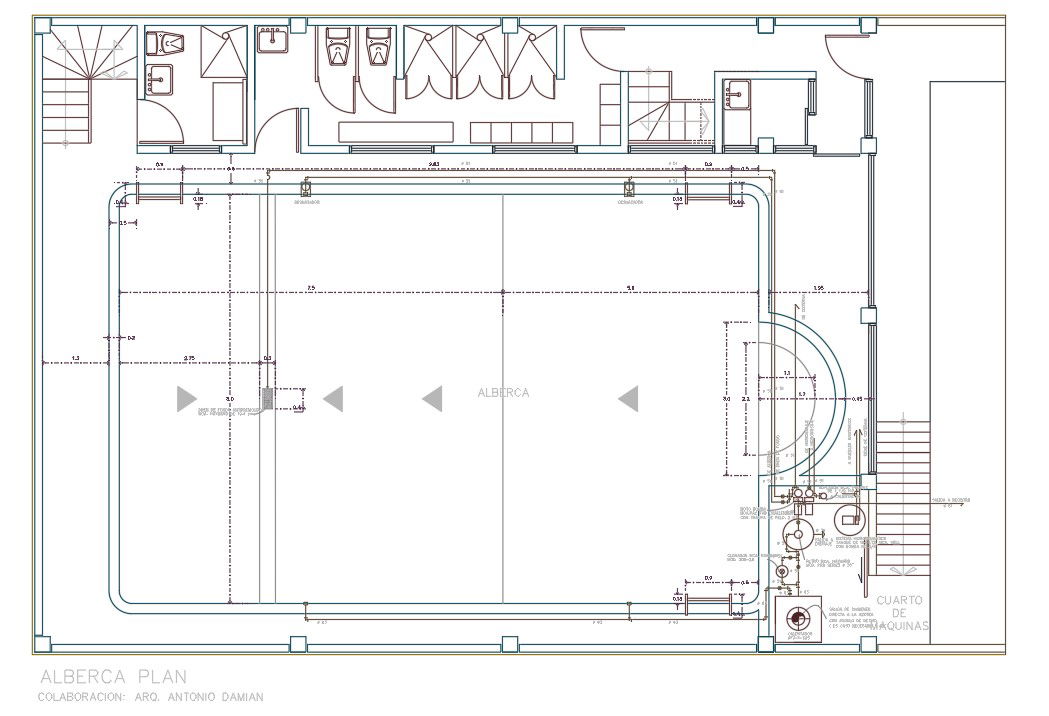Water Pool Layout plan for Design AutoCAD File
Description
Water Pool Layout plan for Design AutoCAD File this Water pool include calentador, moto bomba for machinery use for water pool plan toilet and staircase with dimension detail, water layout plan with top view in Download for Design plan AutoCAD File
Uploaded by:
Priyanka
Patel

