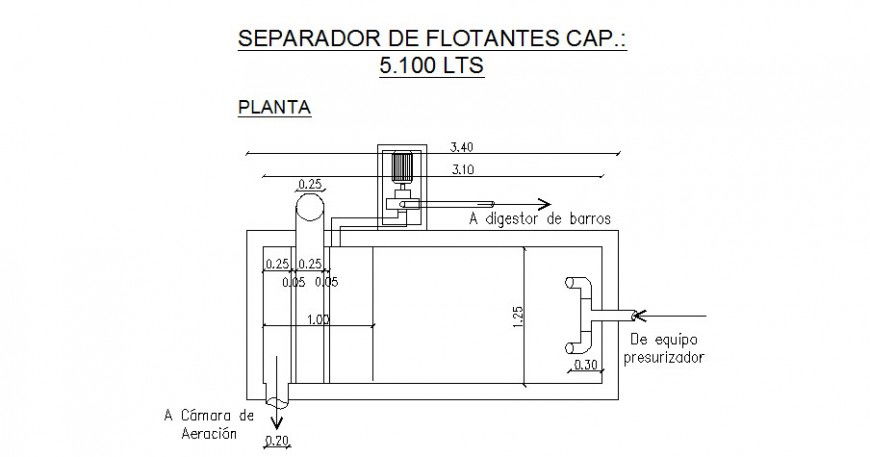floating separator plan drawing in dwg file.
Description
floating separator plan drawing in dwg file. detail plan drawing of floating separator, with pipe diameter, descriptions and dimensions details.
File Type:
DWG
File Size:
971 KB
Category::
Urban Design
Sub Category::
Town Water Treatment Design
type:
Gold

Uploaded by:
Eiz
Luna

