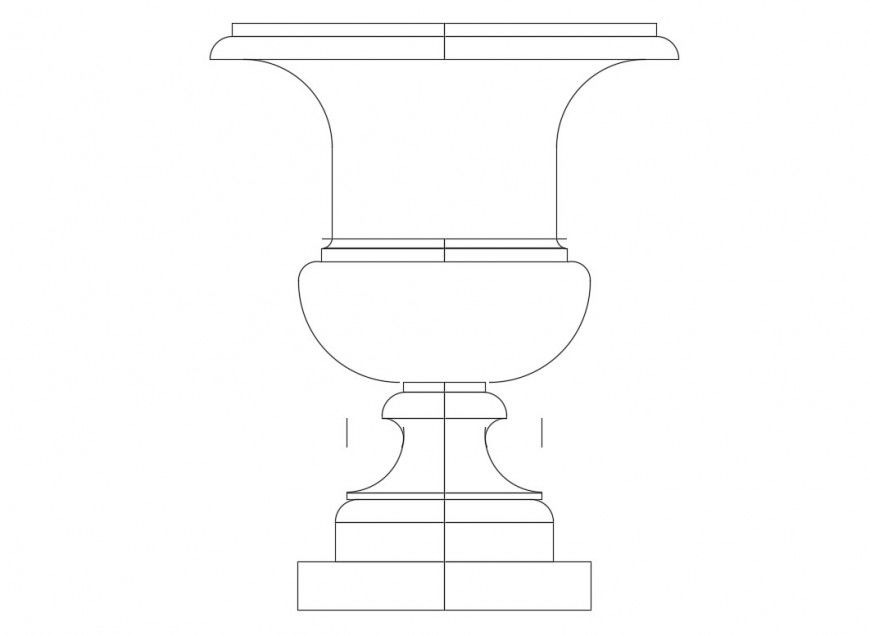Dynamic fountain elevation cad drawing details dwg file
Description
Dynamic fountain elevation cad drawing details that includes a detailed view of single fountain elevation with colors details, size details, type details etc for garden and multi purpose uses for cad projects.

Uploaded by:
Eiz
Luna
