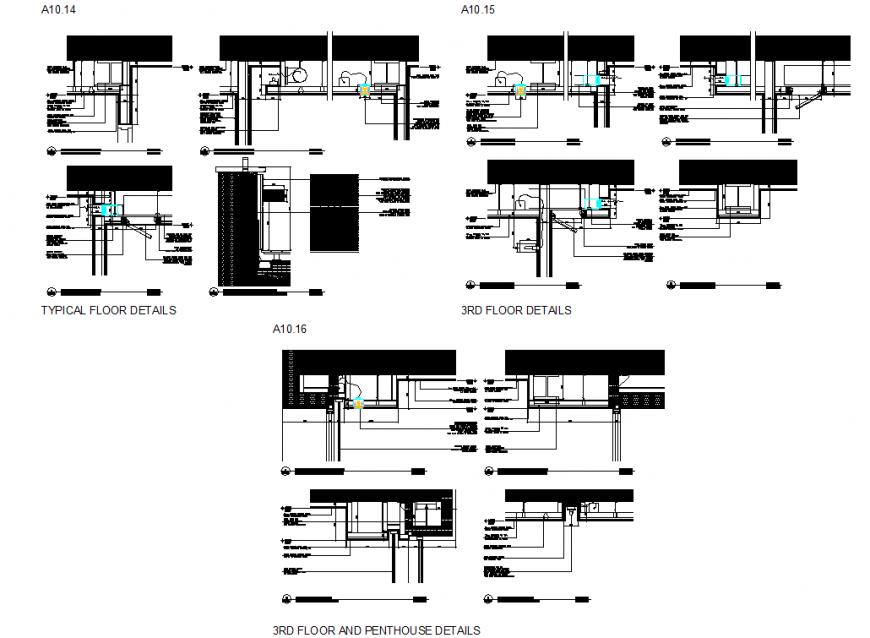Third floor and penthouse floor detail autocad file
Description
Third floor and penthouse floor detail autocad file, dimension detail, naming detail, hatching detail, reinforcement detail, bolt nut detail, grid line detail, cut out detail, typical floor detail, thickness detail, hook section detail, etc.

Uploaded by:
Eiz
Luna
