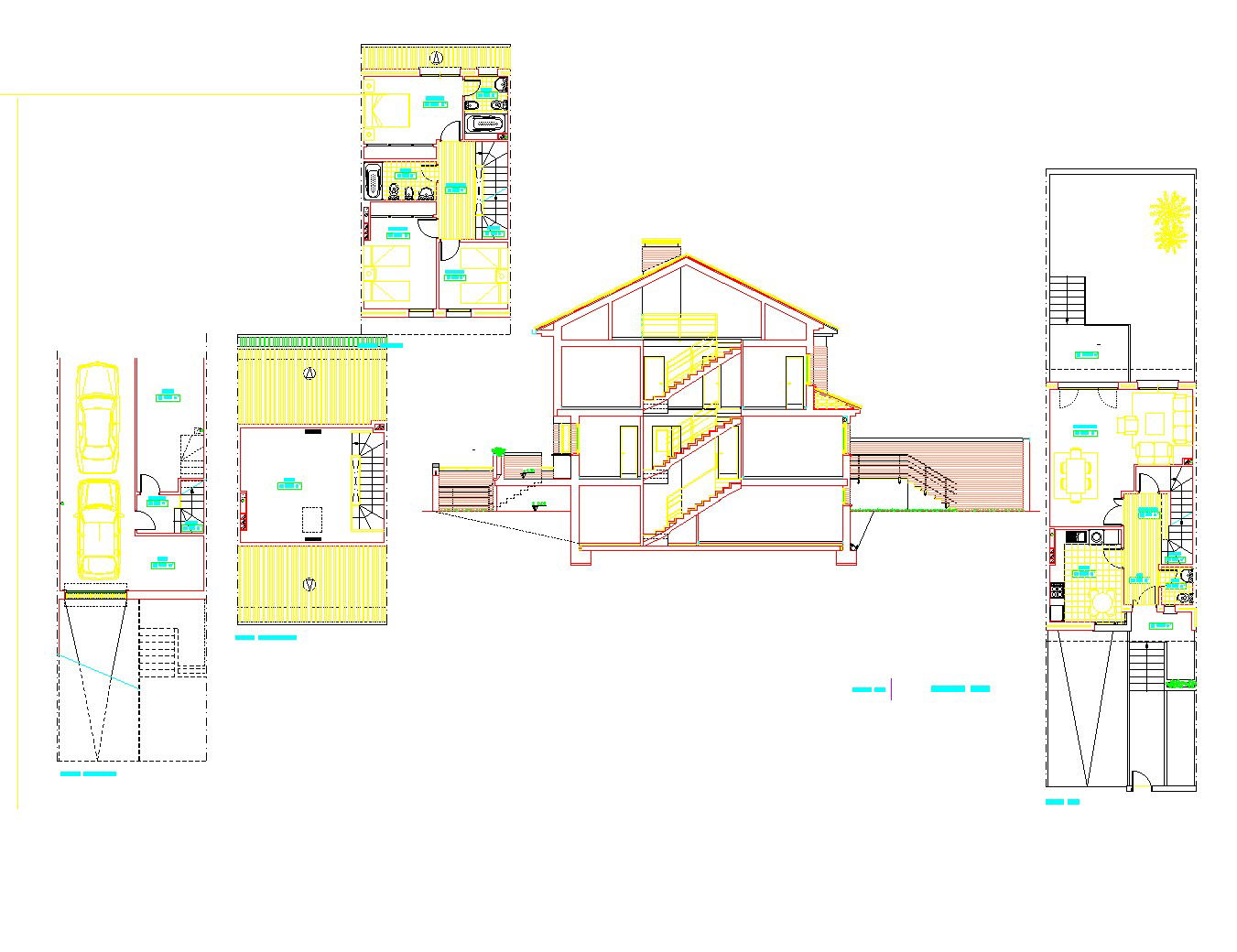Embed housing plan detail dwg file
Description
Embed housing plan detail dwg file, section A-A’ detail, dimension detail, naming detail, cut out detail, car parking detail, stair section detail, furniture detail in bed, door, sofa, table, chair and window detail, etc.
Uploaded by:
