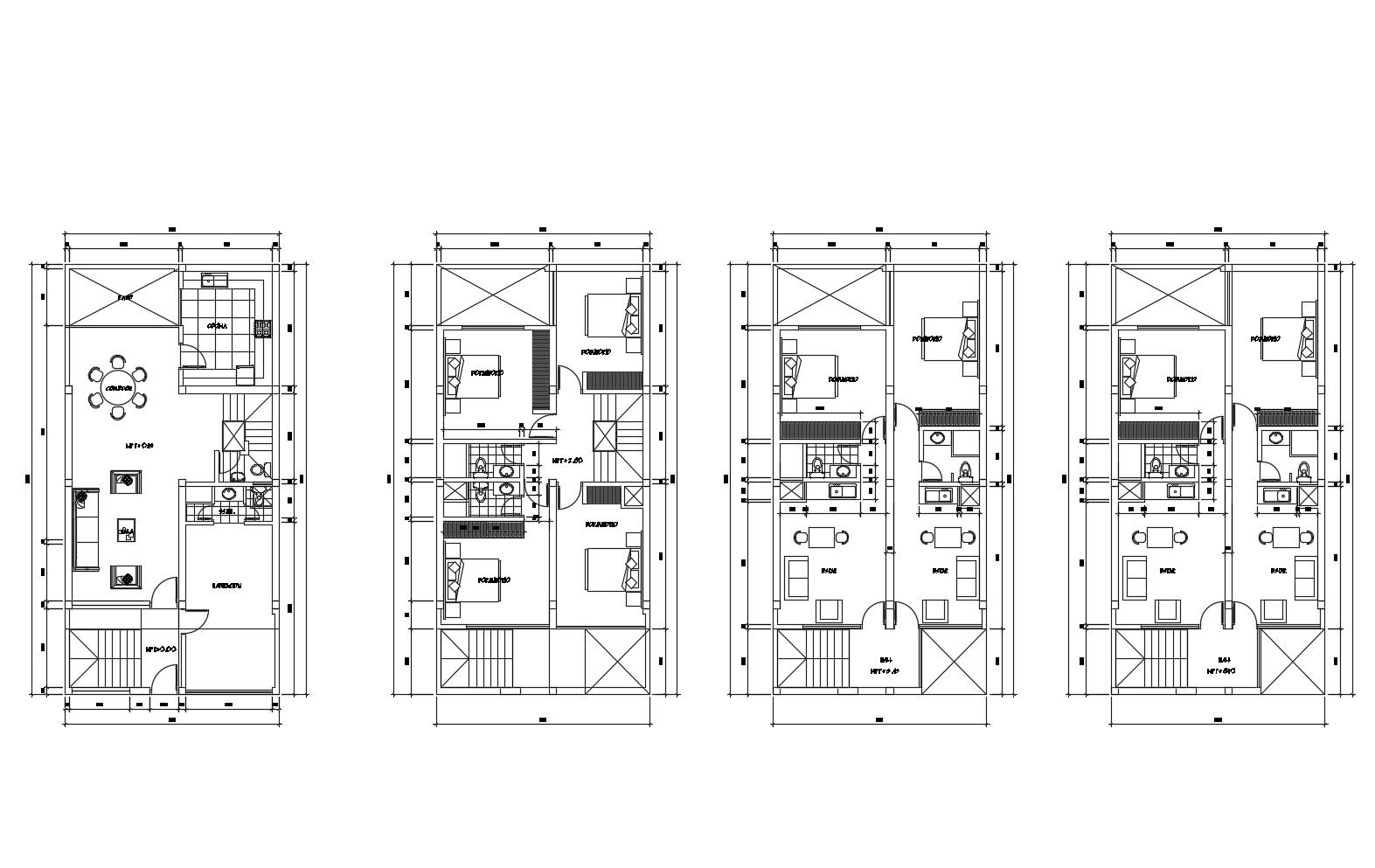House plan 7.45mtr x 15.00mtr with furniture details in dwg file
Description
House plan 7.45mtr x 15.00mtr with furniture details in dwg file which provide detail of drawing room, bedroom, kitchen, dining room, bathroom, toilet, etc.

Uploaded by:
Eiz
Luna
