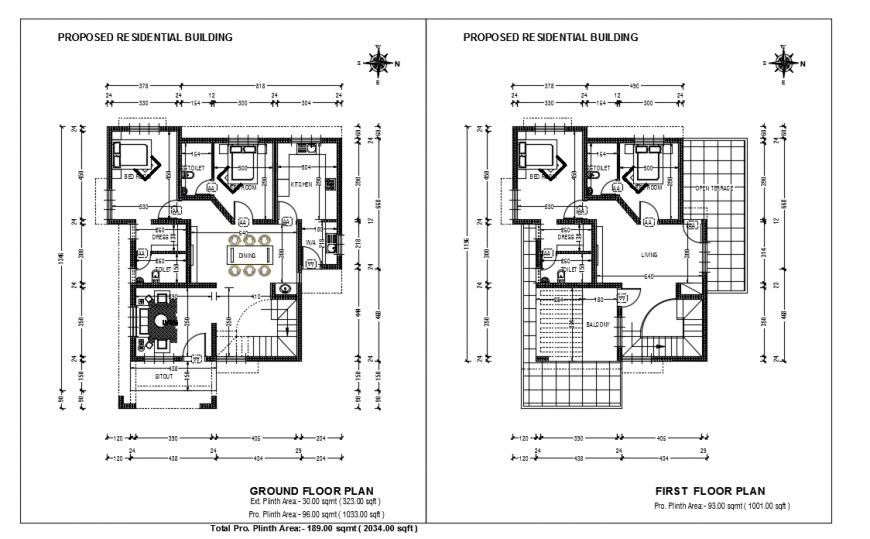Ground & First Floor House Lay-out detail
Description
Ground & First Floor House Lay-out detail , Total Pro. Plinth Area:- 189.00 sqmt ( 2034.00 sqft ) , Pro. Plinth Area:- 93.00 sqmt ( 1001.00 sqft ), Ext. Plinth Area:- 30.00 sqmt ( 323.00 sqft )
Uploaded by:
Eiz
Luna
