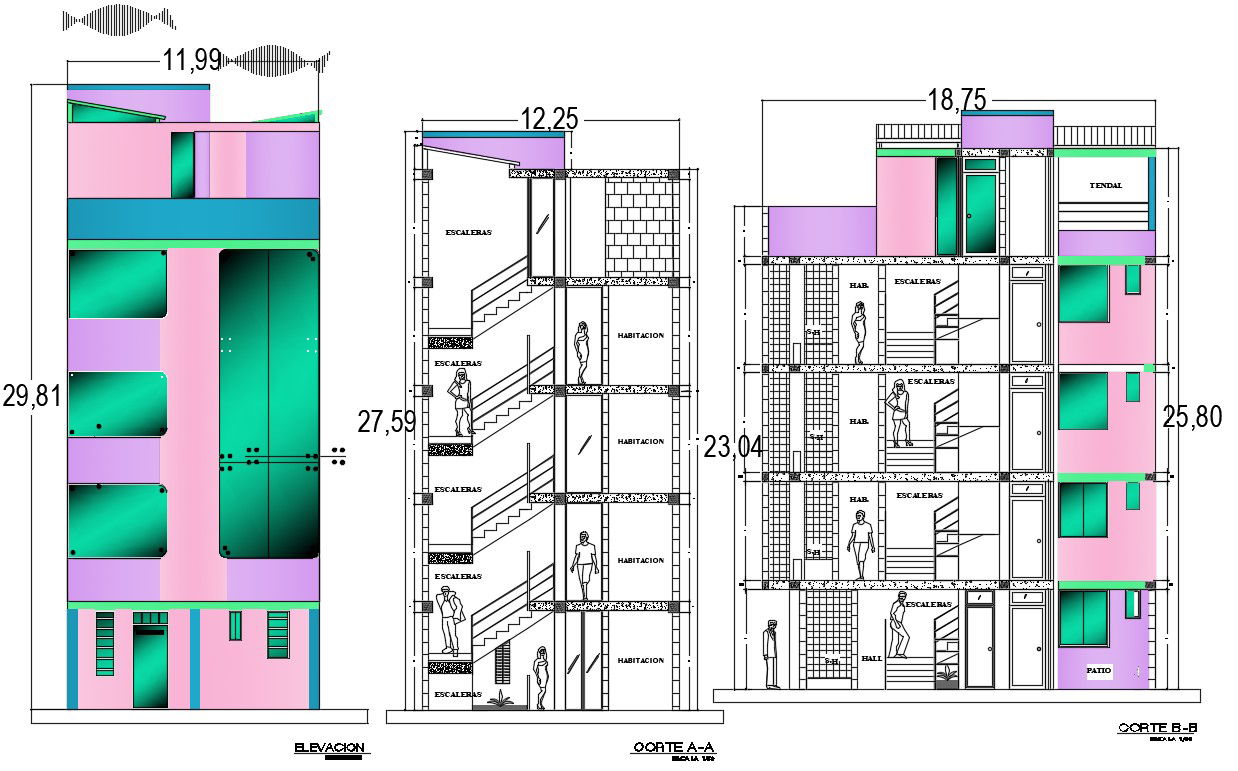Apartment elevation and section details
Description
Apartment elevation and section details in DWG file which includes the details of front elevation, section, etc it also provides the details of doors, windows, staircase, brick, lawn area, floor level, etc.

Uploaded by:
Eiz
Luna
