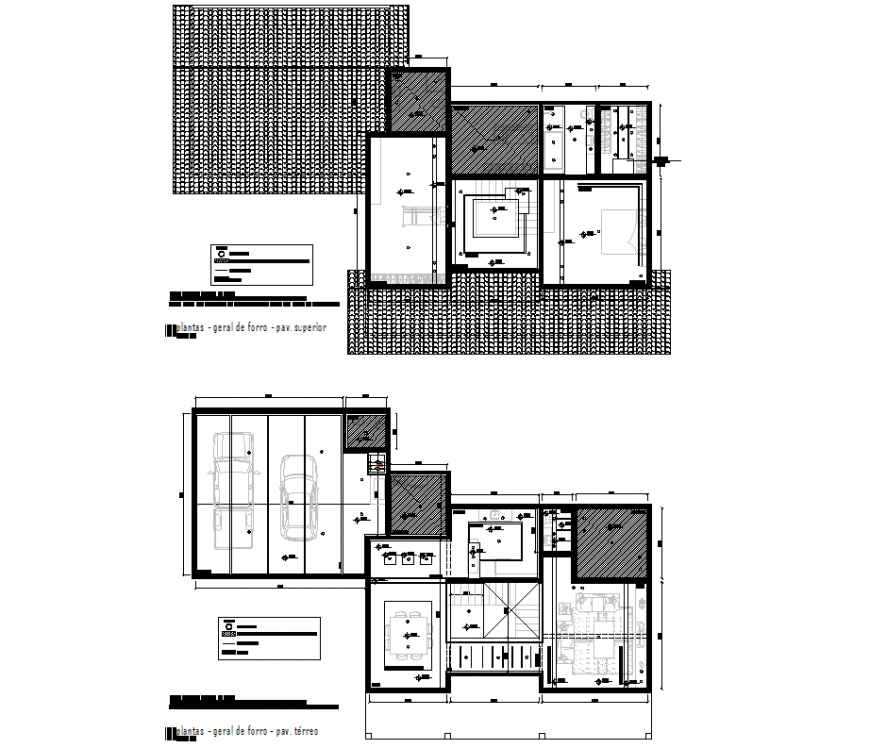Bungalow ceiling plan autocad file
Description
Bungalow ceiling plan autocad file, dimension detail, naming detail, roof plan detail, car parking detail, cut out detail, furniture detail in door, window, table, chair and sofa detail, stair detail, column detail, hidden line detail, etc.

Uploaded by:
Eiz
Luna
