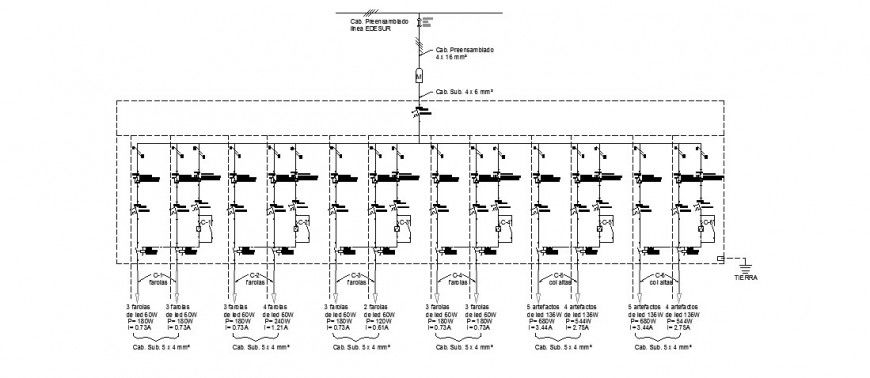Electrical circuit detail drawing in dwg AutoCAD file.
Description
Electrical circuit detail drawing in dwg AutoCAD file. This file includes the detail diagrame of the electrical circuit connection with watt description details.
File Type:
DWG
File Size:
300 KB
Category::
Electrical
Sub Category::
Electrical Automation Systems
type:
Gold

Uploaded by:
Eiz
Luna
