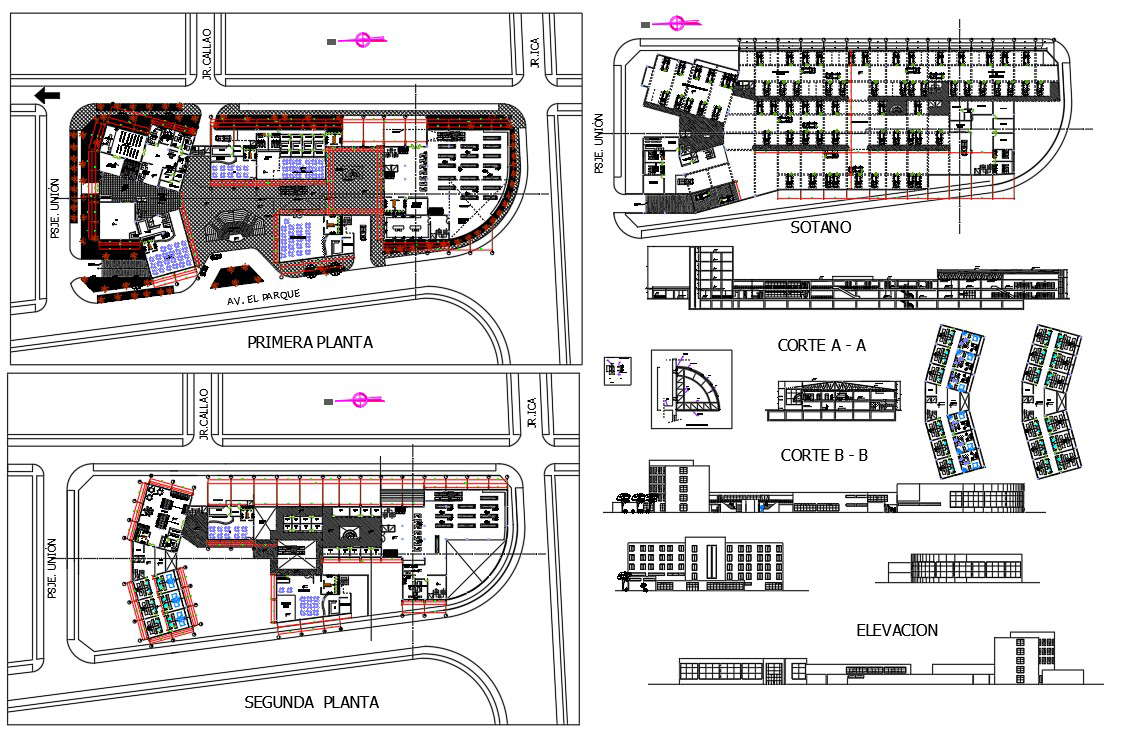
Hotel Building Project for design with AutoCAD File.this basement layout plan include staff car parking,parking lot, casino parking,warehouse,storage area and first floor plan and second floor plan include food court, bar area,attention, kitchen for attached storage area for with restaurant area,bed rooms with dimension detail elevation and section for download project for AutoCAD File