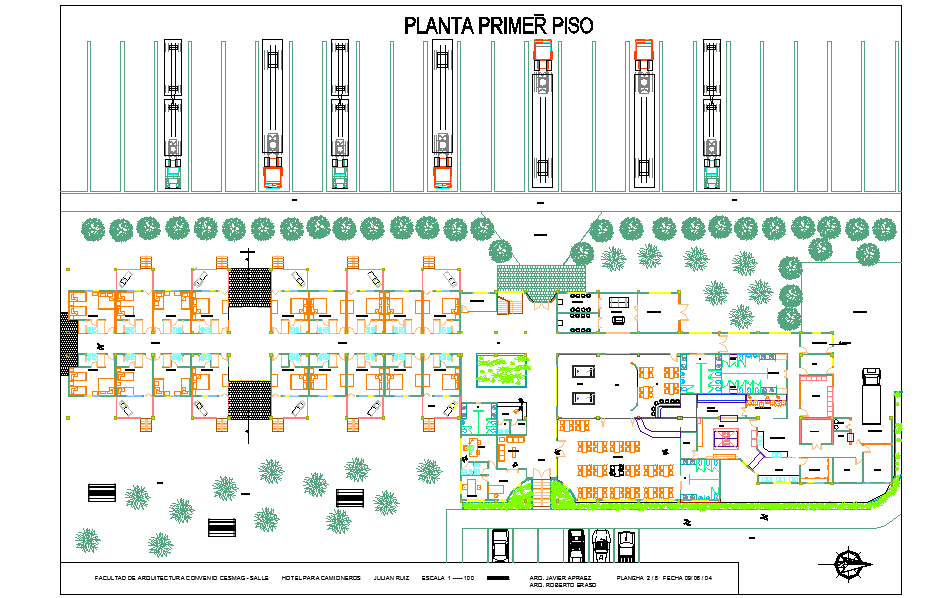Truck Driver Hotel Plan in AutoCAD with Parking and Layout Design
Description
This Truck Driver Hotel Plan in AutoCAD with Parking and Layout Design presents a complete architectural layout created for highway rest facilities and long distance transport services. The drawing features clearly organized truck parking bays, shaded outdoor areas, landscaped surroundings, and a structured entry zone that supports smooth vehicle movement. The internal layout includes a reception lobby, dining and restaurant area, restrooms, staff service zones, and multiple private lodging rooms designed for driver comfort after extended travel. The plan also shows circulation paths, green buffers, and access points that enhance safety, visibility, and overall user convenience.
The architectural design provides detailed room arrangements, functional zoning, and practical service flows that help designers understand the requirements of a modern roadside hotel. Interior spaces are arranged to support hospitality operations, including laundry, administration, kitchen facilities, and recreational zones. The clear drafting and thoughtful spatial planning make this drawing a valuable reference for architects, civil engineers, planners, and students working on transport related accommodation projects. This layout is suitable for developing truck driver hotels, highway motels, logistics rest stations, or transport hub lodging units. It demonstrates an efficient balance between comfort, operational needs, and well organized parking management within a professional architectural plan.

Uploaded by:
Jafania
Waxy

