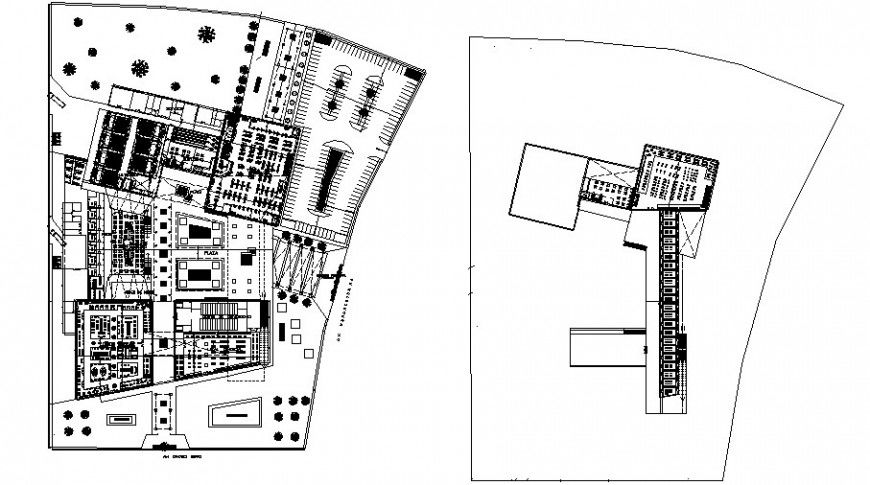Shopping center site plan drawing in dwg file.
Description
Shopping centre site plan drawing in dwg file. detail drawing shopping Centre site plan, parking detail drawing, landscaping details, shop detail, first-floor plan drawing with furniture and etc design details.

Uploaded by:
Eiz
Luna
