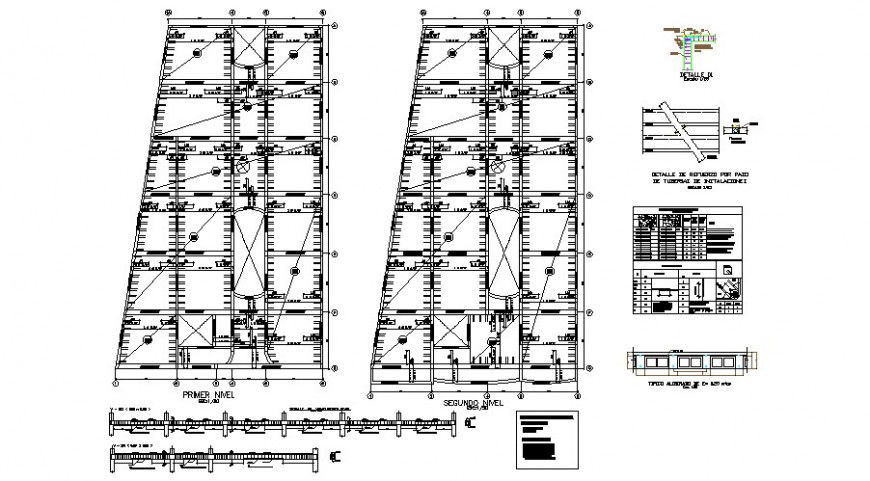Hospital building foundation drawing in dwg file.
Description
Hospital building foundation drawing in dwg file. Structure and footing drawing of hospital building , section line , slab construction and structure detail, reinforcement detail drawing with descriptions and dimensions.

Uploaded by:
Eiz
Luna
