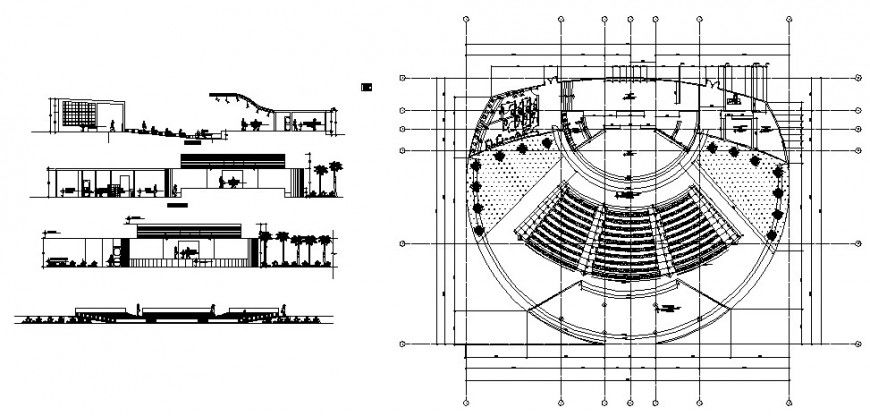2d plan, elevation and section detail of multi-plex theater building layout file in autocad format
Description
2d plan, elevation and section detail of multi-plex theater building layout file in autocad format, seat arrangement detail, wall and flooring detail, floor level detail, entry and exit door detail, dimension detail, RCC structure, specification detail, sanitary toilet detail, section detail, front elevation detail, etc.

Uploaded by:
Eiz
Luna

