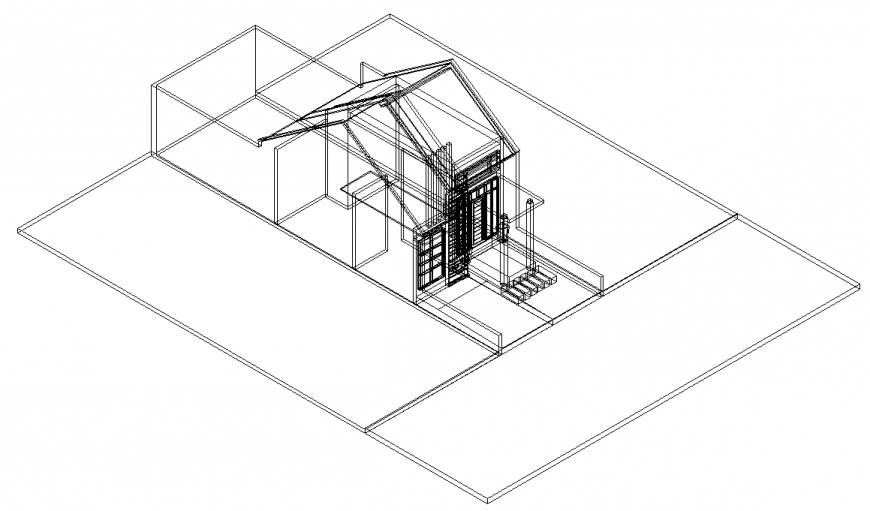The house plan with a detail of dwg file.
Description
The house plan with detailing of dwg file. The elevation view house plan with detailing of floors, balcony, doors, windows, terrace, etc., The plan of a house with detailing of furniture’s of bed, side tables, sofa, center table, flooring, etc.,
Uploaded by:
Eiz
Luna
