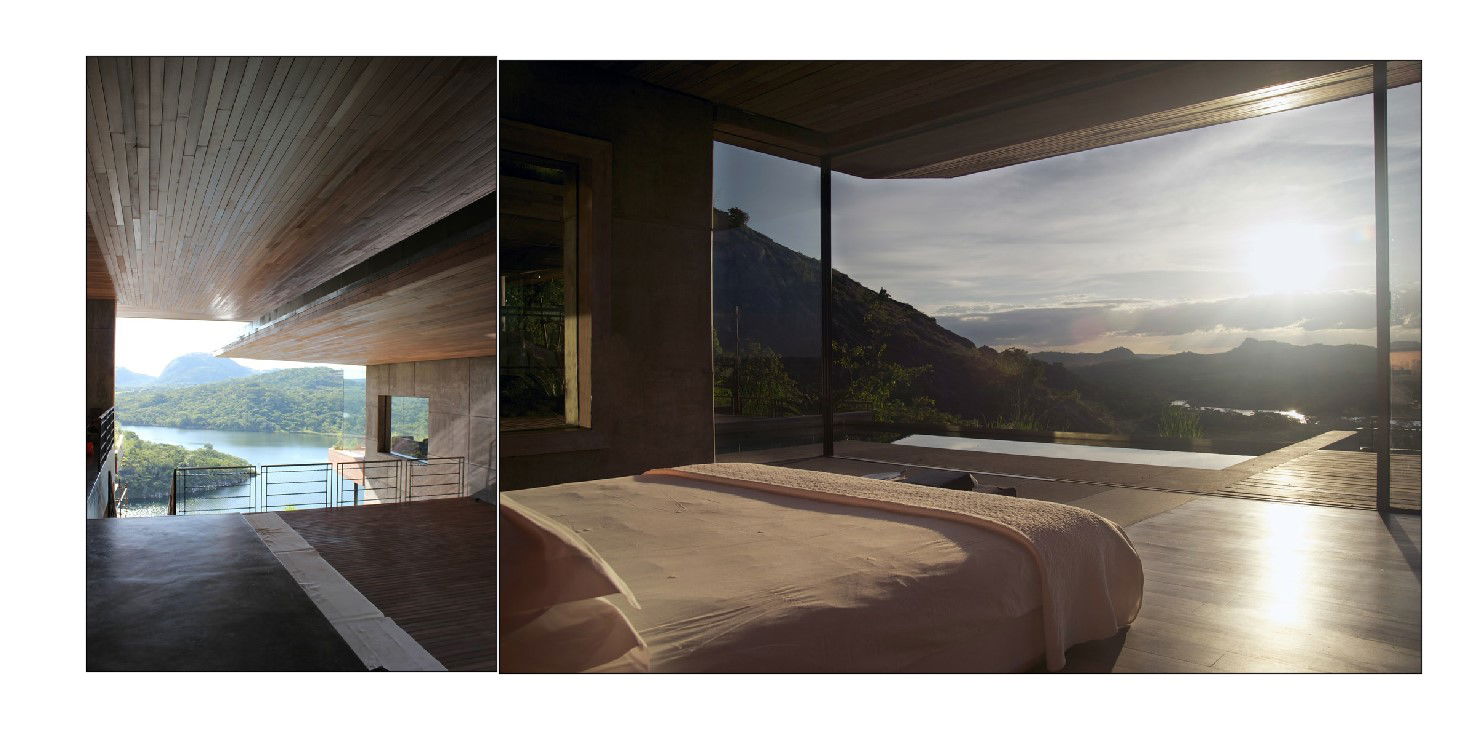Hills House Design DWG with Elevation, Floor Plan and Section Views
Description
This Hills House Design AutoCAD file offers detailed architectural plans suitable for hill station construction. The DWG file includes elevation views, floor plans, sectional drawings, and construction details tailored for hillside terrains. Ideal for architects, builders, and homeowners seeking a comprehensive design for a hill station residence. The AutoCAD format ensures precise measurements and clarity for construction and visualization.
File Type:
DWG
File Size:
26 KB
Category::
Projects
Sub Category::
Architecture House Projects Drawings
type:
Gold
Uploaded by:
Priyanka
Patel
