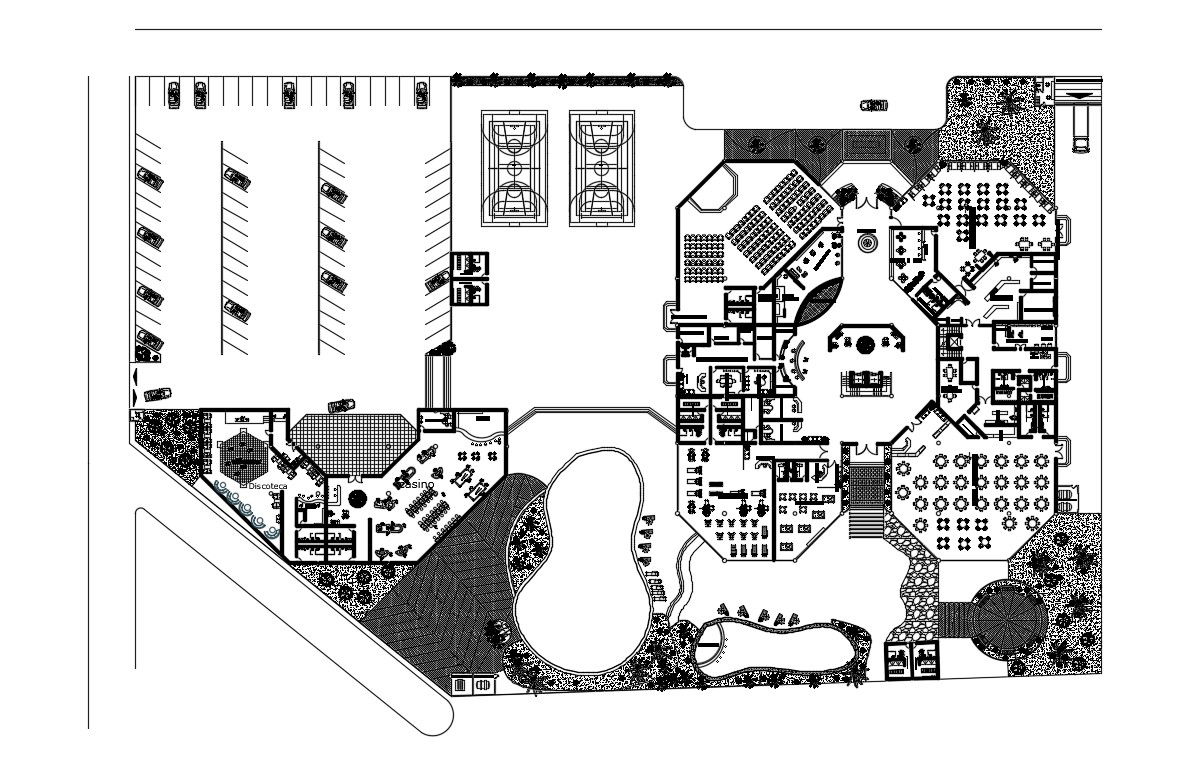Hotel Design DWG File
Description
Hotel Design DWG File download f, A hotels may provide additional guest facilities such as a swimming pool, business centre, childcare, conference facilities and social function services in hotel design
Uploaded by:
helly
panchal
