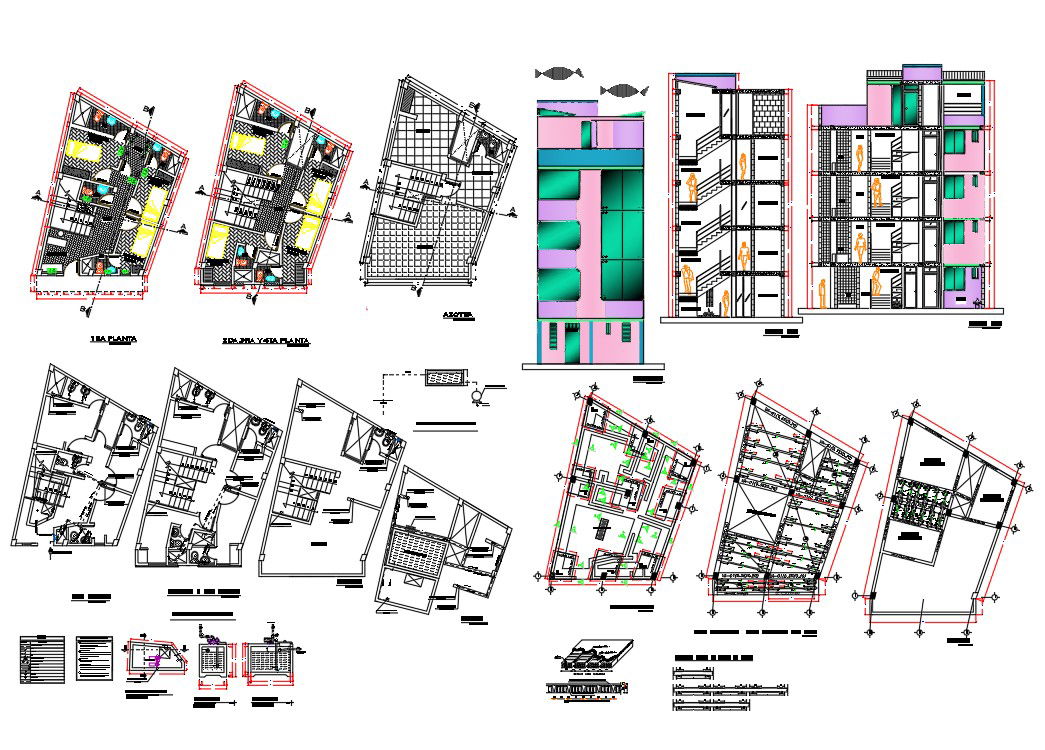hotel layout plan
Description
hotel layout plan download file, This file draw in autocad software. A hotels offer meals as part of a room and board arrangement.hotel layout plan dwg file, hotel layout
plan details
File Type:
Autocad
File Size:
6.2 MB
Category::
Architecture
Sub Category::
Hotels and Restaurants
type:
Gold
Uploaded by:
helly
panchal

