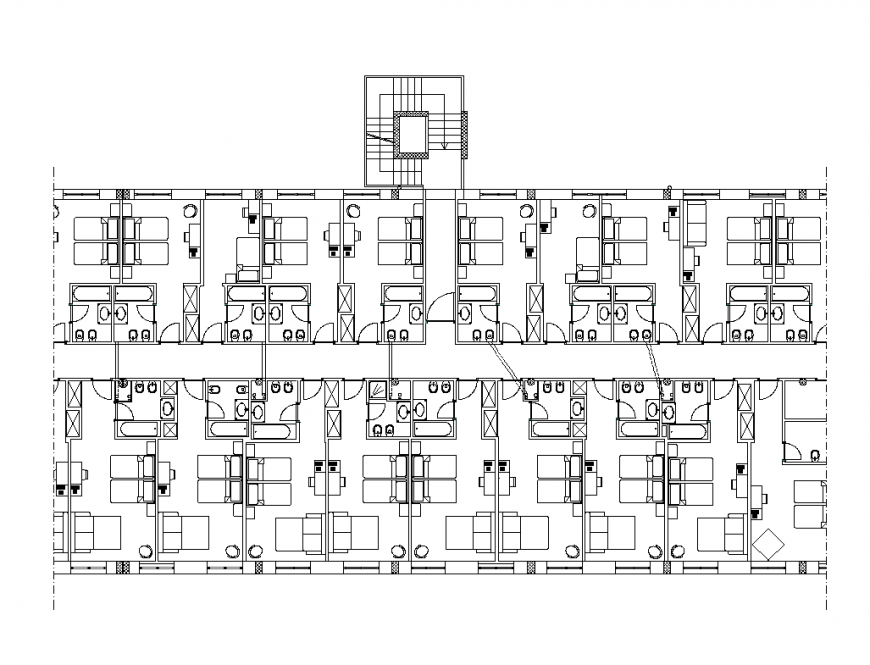Architecture design of hotel floor plan dwg file
Description
Architecture design of hotel floor plan dwg file in plan with detail of area distribution with wall,main entry way and door position,bedroom with bed detail,washing area detail,office area detail,stair detail in design of hotel floor plan.
Uploaded by:
Eiz
Luna
