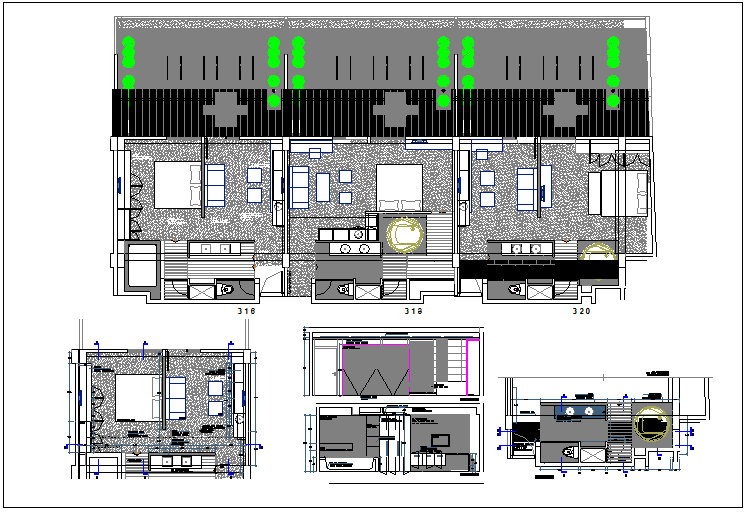Detail plan section and elevation view of hotel and kitchen room dwg file
Description
Detail plan section and elevation view of hotel and kitchen room dwg file, hotel plan detail and design layouts of plan view of hotel and hotel kitchen room in detail view, elevation and side elevation view of hotel, section view detail of hotel etc

Uploaded by:
Fernando
Zapata
