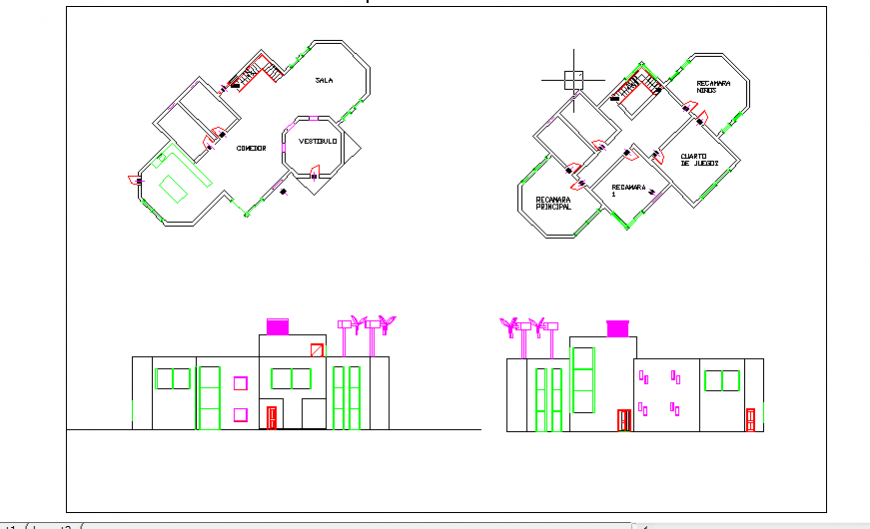Simple Proposed layout of Sustainable house
Description
Here the Simple Proposed layout of Sustainable house with Plan design drawing and simple elevation design drawing of front elevation and back side elevation design drawing in this auto cad file.
Uploaded by:
Eiz
Luna

