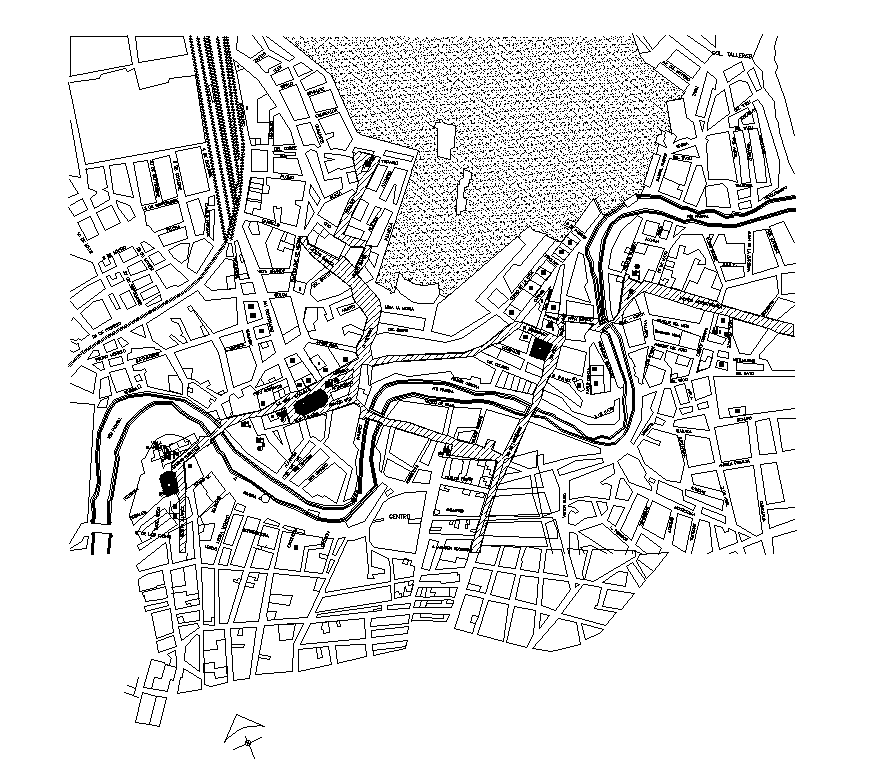Detail area plan layout autocad file
Description
Detail area plan layout autocad file, top elevation detail, road network detail, building detail, park detail, north direction detail, river detail, foot-path detail, ground detail, hatching detail, etc.
Uploaded by:
Eiz
Luna

