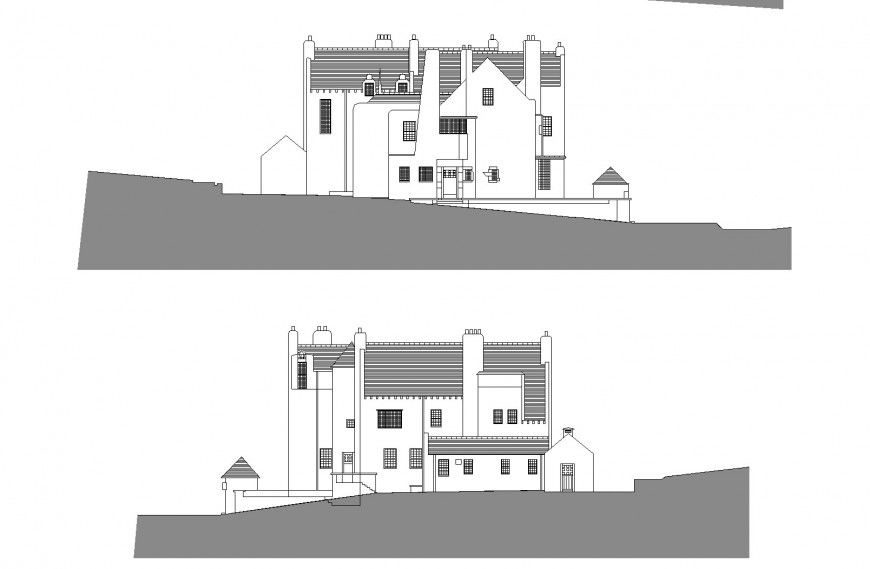Hill house elevation plan detail
Description
Hill house elevation plan detail, front elevation detail, side elevation detail, chimney detail, roof section detail, hatching detail, furniture detail in door and window detail, stair section detail, grid lining detail, stone detail, etc.
Uploaded by:
Eiz
Luna

