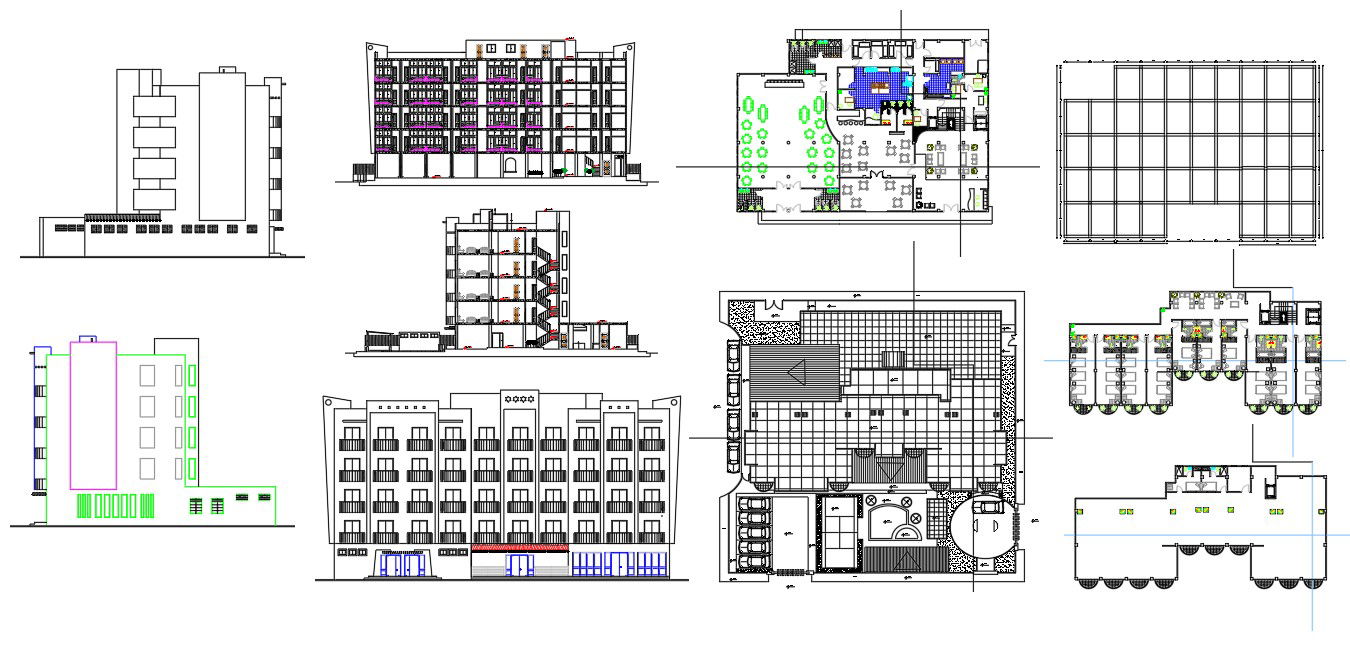4 star hotel plan project for AutoCAD File
Description
4 star hotel plan project for AutoCAD File.this file draw in autocad for mate, elevation plan , section plan, facility provide in swimming pool, business center, childcare, etc. 4 star hotel plan dwg file, 4 star hotel plan design with download file
File Type:
Autocad
File Size:
4.2 MB
Category::
Architecture
Sub Category::
Hotels and Restaurants
type:
Gold
Uploaded by:
helly
panchal
